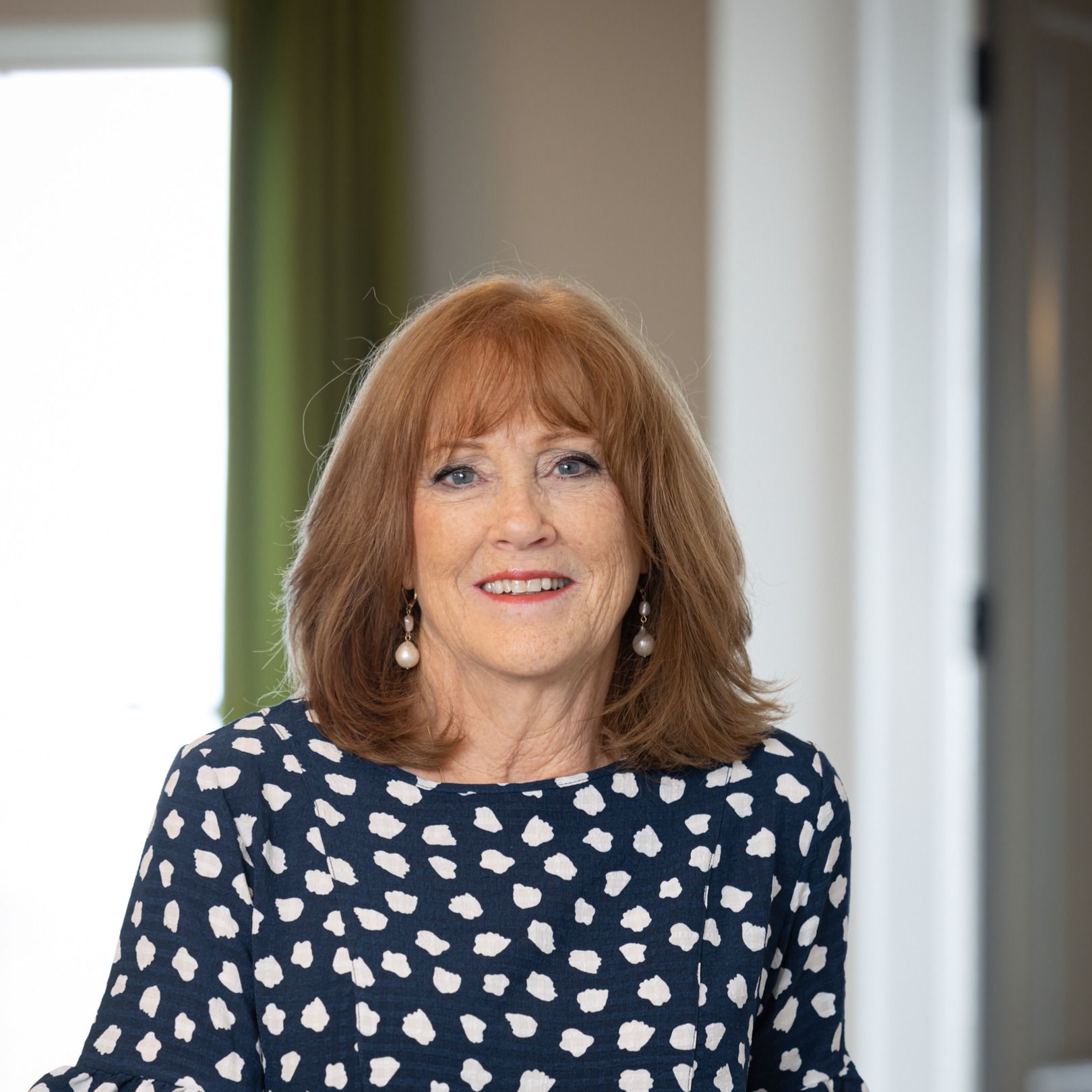Greenville, SC 29615 7 N Gaywood Drive
$425,000



32 more

































Presented By:
Home Details
Welcome to 7 N Gaywood Drive – a truly special Greenville residence where style meets functionality! From the moment you arrive, you’ll be impressed by the massive circular driveway—a statement in itself—centered around an elegant water fountain. Not only is it visually striking, but it also offers ample parking for all your guests. This beautifully updated 3-bedroom, 2.5-bathroom home spans approximately 1,900 sq. ft. and offers thoughtful custom touches throughout. Even the 1-car garage has been transformed into a bar-style entertainment space, perfect for hosting friends and family. Step through the front entrance into a warm and inviting living room featuring a custom-built TV wall with integrated lighting and a fireplace, setting the tone for the home’s stylish interior. The open-concept layout flows seamlessly into the dining area, highlighted by a stunning stone accent wall, and onward into a chef’s dream kitchen complete with a built-in microwave, stand-alone gas range, dishwasher, and a bar-style island that doubles as a breakfast nook. The spacious primary suite is both beautiful and functional, offering two closets—including an expansive walk-in dressing room with its own island, work desk, dedicated makeup area, and clever lazy Susan-style shoe storage. Two additional bedrooms are generously sized with ample closet space, while the secondary bathroom offers a full tub and tasteful finishes. The true showstopper lies in the backyard. Step out onto the custom deck and enjoy a peaceful retreat with a built-in outdoor kitchen and bar. The expansive backyard unfolds in three tiers—one with a custom-built wood-fired brick pizza oven, another with a play area for children, and the final level featuring a large shed for projects, hobbies, or extra storage. This property blends everyday comfort with unique features you won’t find anywhere else. Schedule your showing today and experience the charm of 7 N Gaywood Drive for yourself!
Presented By:
Interior Features for 7 N Gaywood Drive
Bedrooms
Bedroom 3 Area180
Bedroom 3 Length12
Bedroom 3 Width15
Main Level Bedrooms3
Primary Bedroom Area156
Primary Bedroom Length12
Primary Bedroom Width13
Primary on Main180
Second Bedroom Length12
Second Bedroom Width15
Total Bedrooms3
Bathrooms
Half Baths1
Main Level Bathrooms2
Total Baths3
Kitchen
Kitchen Area130
Kitchen Length10
Kitchen Width13
Other Interior Features
Air Conditioning Y/NYes
BasementNone
Basement (Y/N)No
Below Grade Finished Area Unit TypeSquare Feet
Fireplace FeaturesVentless
Fireplace Y/NYes
FlooringCeramic Tile, Laminate
Heating Y/NYes
Interior AmenitiesCeiling Fan(s), Ceiling Smooth, Granite Counters, Countertops-Solid Surface, Walk-In Closet(s)
Laundry Features1st Floor, Laundry Closet, Electric Dryer Hookup
Total Fireplaces1
Other Rooms
Dining Room Area10
Dining Room Area130
Dining Room Width13
Kitchen Area130
Kitchen Length10
Kitchen Width13
Living Room Area289
Living Room Length17
Living Room Width17
General for 7 N Gaywood Drive
AppliancesDishwasher, Free-Standing Gas Range, Gas Oven, Microwave, Electric Water Heater
Architectural StyleRanch
Association Fee IncludesNone
Attached Garage Yes
Building Area UnitsSquare Feet
Carport Y/NNo
CityGreenville
Community FeaturesNone
Construction MaterialsBrick Veneer
CoolingCentral Air, Electric
CountyGreenville
Directionshttps://maps.app.goo.gl/KM94zurK37hySvxk6
DisclosuresSeller Disclosure
Elementary SchoolLake Forest
Full Baths2
Garage Spaces1
Garage Y/NYes
HOANo
HeatingForced Air, Natural Gas
High SchoolWade Hampton
Lease Considered Y/NNo
LevelsOne
Living Area UnitsSquare Feet
Lot Size Square Feet13939.2
Lot Size UnitsSquare Feet
MLS Area010
Middle/Junior High SchoolSevier
ModificationTimestamp2025-09-05T00:10:44.600Z
New ConstructionNo
Patio/Porch FeaturesDeck, Patio, Front Porch, Porch, Rear Porch
Property Condition50+
Property SubtypeSingle Family Residence
Property TypeResidential
RoofArchitectural
Security FeaturesSmoke Detector(s)
Senior Community Y/NNo
SewerPublic Sewer
Standard StatusActive
StatusActive
Stories Count1
Subdivision NameNone
Tax Annual Amount2123.63
Tax Year2024
Exterior for 7 N Gaywood Drive
Covered Spaces1
Exterior AmenitiesOutdoor Fireplace, Outdoor Kitchen, Outdoor Grill, Water Feature, Other
Foundation DetailsCrawl Space
Horse Y/NNo
Lot Dimensions0.32
Lot Features1/2 Acre or Less, Sloped, Few Trees
Lot Size Acres0.32
Lot Size Area13939.2
Parking FeaturesAttached, Circular Driveway, Paved, Concrete, Garage Door Opener, Other, Driveway
SpaNo
Total Parking1
Water SourcePublic
Waterfront Y/NNo
Additional Details
Price History
Schools
Middle School
Sevier Middle School
High School
Wade Hampton High School
Elementary School
Lake Forest Elementary School

Vicki Huber
Associate

 Beds • 3
Beds • 3 Full/Half Baths • 2 / 1
Full/Half Baths • 2 / 1 SQFT • 1,800
SQFT • 1,800 Garage • 1
Garage • 1