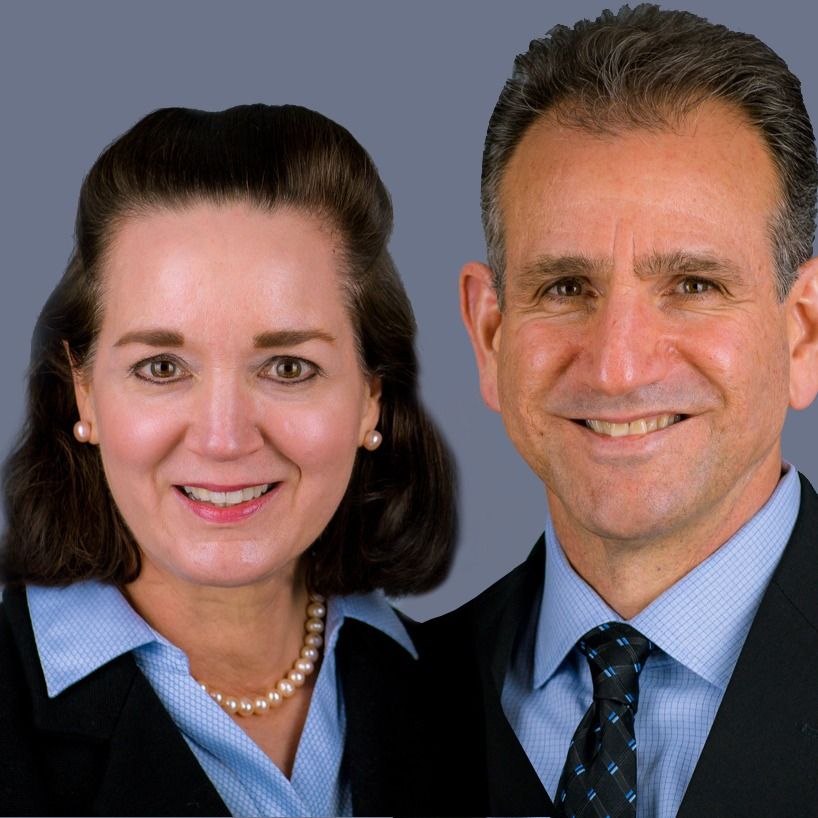North Andover, MA 01845 148 Main St # O506
$400,000



23 more
























Presented By:
Home Details
When opportunity knocks - will you answer? The heart of this top floor home is the galley style kitchen, where modern cabinets, granite counters, stainless appliances and ample storage make meal preparation a joy. The living room the perfect space for entertaining friends or enjoying quiet evenings at home, blending modern comfort and the exposed brick wall for warmth and character. Large windows with plantation shutters flood the space with natural light and views of Osgood Pond. Retreat to the bedroom where the spacious layout accommodates a king-size bed, and built-in storage to ensure a clutter-free sanctuary. Both bathrooms are tastefully updated to elevate your daily routines. The oversized laundry room provides ample storage, or even a home-office. Don’t miss your chance to embrace a lifestyle of comfort, style, and inspiration. Close to downtown shops and restaurants. ** No access from Main St - go to 88 High St, follow signs to Sutton Pond Condominiums.
Presented By:
Interior Features for 148 Main St # O506
Bedrooms
Primary Bedroom Area170
Primary Bedroom FeaturesBathroom - Full, Closet/Cabinets - Custom Built, Flooring - Laminate
Primary Bedroom Length17
Primary Bedroom Width10
Total Bedrooms1
Bathrooms
Half Baths1
Primary Bathroom FeaturesYes
Total Baths2
Kitchen
Kitchen Area88
Kitchen FeaturesFlooring - Laminate, Countertops - Stone/Granite/Solid, Cabinets - Upgraded, Stainless Steel Appliances
Kitchen Length11
Kitchen Width8
Other Interior Features
Air Conditioning Y/NYes
BasementN
Common WallsNo One Above
Fireplace Y/NNo
Heating Y/NYes
Laundry FeaturesElectric Dryer Hookup, Washer Hookup
Total Fireplaces
Total Stories1
Other Rooms
Dining Room Area15
Dining Room Area150
Dining Room FeaturesFlooring - Laminate, Recessed Lighting
Dining Room Width10
Entry Level5
Kitchen Area88
Kitchen FeaturesFlooring - Laminate, Countertops - Stone/Granite/Solid, Cabinets - Upgraded, Stainless Steel Appliances
Kitchen Length11
Kitchen Width8
Living Room Area238
Living Room FeaturesFlooring - Laminate, Recessed Lighting
Living Room Length17
Living Room Width14
General for 148 Main St # O506
AccessibilityAccessible Entrance
AppliancesRange, Dishwasher, Disposal, Microwave, Refrigerator
Assoc Fee Paid PerMonthly
Association AmenitiesElevator(s), Fitness Center, Storage, Clubhouse
Association Fee IncludesWater, Sewer, Insurance, Maintenance Structure, Road Maintenance, Maintenance Grounds, Snow Removal, Trash
Building Area UnitsSquare Feet
Building NameSutton Pond Condominiums
Certified TreatedUnknown
CityNorth Andover
Construction MaterialsBrick
CoolingCentral Air
CountyEssex
DirectionsThere is NO access from Main Street. Use 88 High St in GPS, and follow Sutton Pond Condo signs.
DisclosuresThere is NO access from Main St. Use 88 High St in GPS, and follow Sutton Pond Condo signs.
Full Baths1
Garage Spaces
Garage Y/NNo
HOA Fee$405
HeatingForced Air, Electric
Home Warranty Y/NNo
Lot Size UnitsAcres
Number Of Units Total188
Pets AllowedYes w/ Restrictions
Property Attached Y/NYes
Property SubtypeCondominium
Property TypeResidential
Senior Community Y/NNo
SewerPublic Sewer
Standard StatusActive
StatusActive
Structure TypeMid-Rise
Tax Annual Amount3522
Tax Assessed Value312800
Tax Year2025
Total Rooms6
Unit NumberO506
Waterfront FeaturesWaterfront, Pond
Year Built1994
Year Built DetailsUnknown/Mixed
Year Built SourcePublic Records
ZoningRes
Exterior for 148 Main St # O506
Building Area Total944
Covered Spaces
Parking FeaturesOff Street, Assigned, Guest, Paved
SpaNo
Total Parking2
Water SourcePublic
Waterfront Y/NYes
Additional Details
Price History

Christopher Joseph
Associate

 Beds • 1
Beds • 1 Full/Half Baths • 1 / 1
Full/Half Baths • 1 / 1 SQFT • 944
SQFT • 944