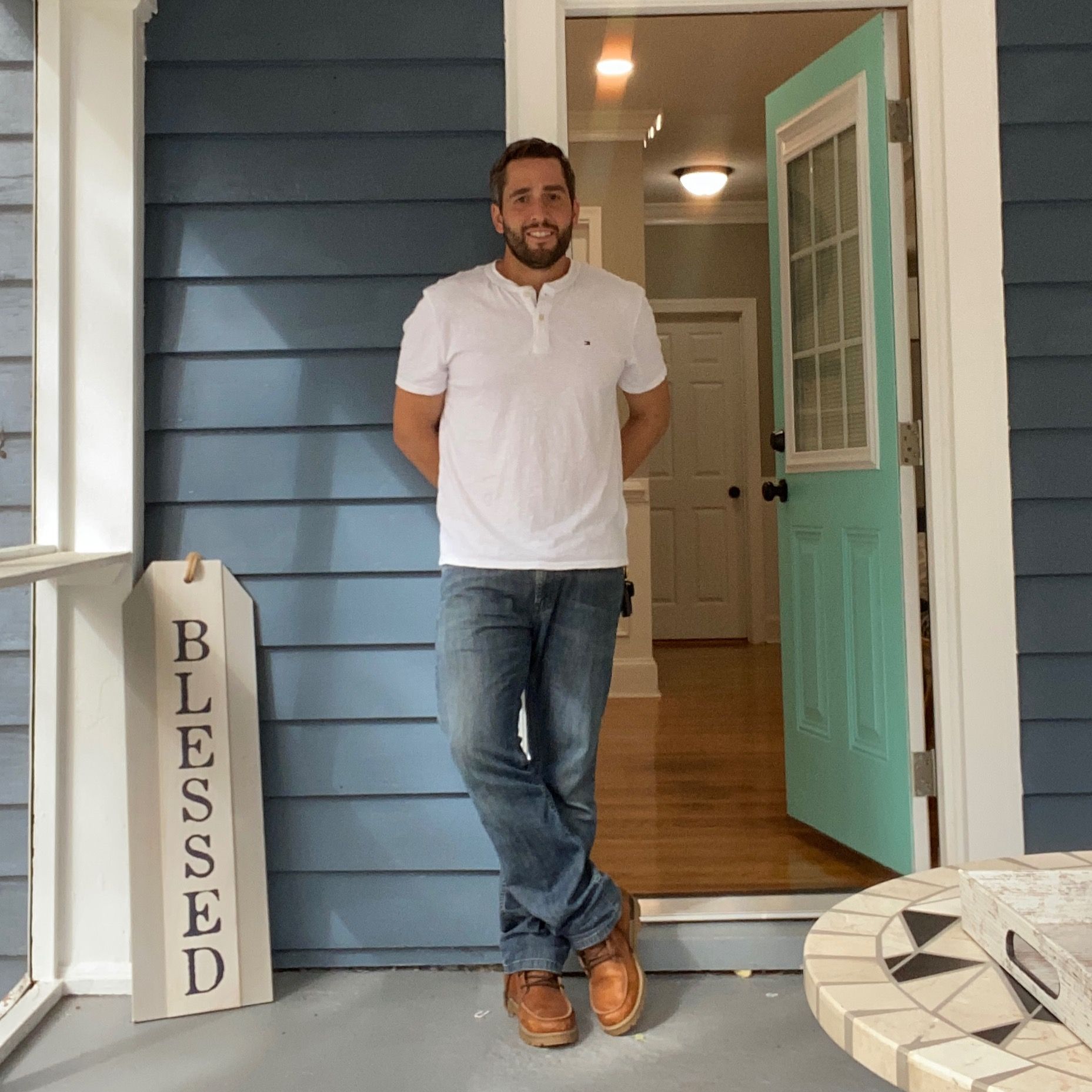Marblehead, MA 01945 159 Elm St. # 1
$645,000
OPEN HOUSE Sun, Aug 10 2025 11:00 AM - 12:30 PM



23 more
























Presented By:
Home Details
In-Town Charmer with Garden Oasis. Live in the heart of Marblehead—steps to Marblehead Harbor, shops, movie theatre, museum, and dining! This beautifully maintained charming home offers sunny living spaces, pumpkin pine floors, a renovated stainless and granite kitchen, open floor plan, 2 fireplaces* and a dreamy private brick patio surrounded by gardens. Flexible layout includes 2 bedrooms, renovated 1.5 baths, in-unit laundry, skylights, and tons of closet space. Ample parking for 2 cars right at your door! All-gas systems = comfort + efficiency. Loads of storage in the many in unit closets as well as the full head height basement area for bikes and seasonal storage. Conveniently set back away from the street. Charm, location & lifestyle all in one! Pet friendly. No Monthly HOA fee. 2 units in the Condominium ownership pay Homeowners Insurance, Landscaping and snow removal. 1/3 paid by Unit 1 and 2/3 paid by unit 2.
Presented By:
Interior Features for 159 Elm St. # 1
Bedrooms
Bedroom 2 Area196.875
Bedroom 2 FeaturesSkylight, Beamed Ceilings, Closet, Closet/Cabinets - Custom Built, Flooring - Wall to Wall Carpet, Remodeled
Primary Bedroom Area211
Primary Bedroom FeaturesWalk-In Closet(s), Flooring - Wood
Primary Bedroom Length17.583333333
Primary Bedroom Width12
Second Bedroom Length14.583333333
Second Bedroom LevelThird
Second Bedroom Width13.5
Total Bedrooms2
Bathrooms
Bathroom 1 LevelSecond
Bathroom 2 LevelThird
Half Baths1
Primary Bathroom FeaturesNo
Total Baths2
Kitchen
Kitchen Area151.694444444
Kitchen FeaturesFlooring - Wood, Dining Area, Pantry, Countertops - Stone/Granite/Solid, Countertops - Upgraded, Exterior Access, Open Floorplan, Recessed Lighting, Remodeled, Stainless Steel Appliances, Gas Stove
Kitchen Length14.333333333
Kitchen LevelMain, First
Kitchen Width10.583333333
Other Interior Features
Air Conditioning Y/NYes
BasementY
Fireplace Y/NYes
FlooringWood, Tile, Carpet
Heating Y/NYes
Laundry FeaturesCloset/Cabinets - Custom Built, Flooring - Stone/Ceramic Tile, Third Floor, In Unit, Electric Dryer Hookup
Total Fireplaces2
Total Stories3
Window FeaturesStorm Window(s)
Other Rooms
Entry Level1
Kitchen Area151.694444444
Kitchen FeaturesFlooring - Wood, Dining Area, Pantry, Countertops - Stone/Granite/Solid, Countertops - Upgraded, Exterior Access, Open Floorplan, Recessed Lighting, Remodeled, Stainless Steel Appliances, Gas Stove
Kitchen Length14.333333333
Kitchen LevelMain, First
Kitchen Width10.583333333
Living Room Area161.944444444
Living Room FeaturesWalk-In Closet(s), Closet, Flooring - Wood, Exterior Access, Remodeled
Living Room Length17.666666666
Living Room LevelMain, First
Living Room Width9.166666666
General for 159 Elm St. # 1
AccessibilityNo
AppliancesRange, Dishwasher, Disposal, Microwave, Refrigerator, Washer, Dryer, Range Hood
Association Fee IncludesN/A
Building Area UnitsSquare Feet
Building Name159 Elm Street Condominium
Certified TreatedUnknown
CityMarblehead
Community FeaturesPublic Transportation, Shopping, Tennis Court(s), Park, Walk/Jog Trails, Golf, Medical Facility, Laundromat, Bike Path, Conservation Area, Highway Access, House of Worship, Marina, Private School, Public School, T-
Construction MaterialsFrame
CoolingWindow Unit(s)
CountyEssex
DirectionsSewall St. or Spring St. to Elm St.
DisclosuresA pre-market home inspection has been performed on the property and is available to those buyers that come to view the property. * Owner has not used the fireplaces. No Air B&B. Rental minimum 12 mon
ElectricCircuit Breakers
Elementary SchoolPublic/Private
Entry LocationUnit Placement(Street)
ExclusionsSee Inclusion/Exclusion List
Full Baths1
Garage Spaces
Garage Y/NNo
HOA Fee$
HeatingBaseboard, Natural Gas
High SchoolPublic/Private
Home Warranty Y/NNo
Lot Size UnitsAcres
Middle/Junior High SchoolPublic/Private
Number Of Units Total2
Patio/Porch FeaturesPatio
Pets AllowedYes
Primary Bedroom LevelSecond
Property SubtypeCondominium
Property TypeResidential
RoofShingle
Senior Community Y/NNo
SewerPublic Sewer
Standard StatusActive
StatusNew
Structure TypeTownhouse
Sub-Agency Relationship OfferedNo
Tax Annual Amount4959.44
Tax Assessed Value547400
Tax Lot1
Tax Year2025
Total Rooms4
Unit Number1
Utilitiesfor Gas Range, for Electric Dryer
Waterfront FeaturesHarbor, Ocean, 1/2 to 1 Mile To Beach, Beach Ownership(Public)
Year Built1735
Year Built DetailsApproximate, Renovated Since
Year Built SourceOwner
ZoningU
Exterior for 159 Elm St. # 1
Building Area Total1080
Covered Spaces
Door FeaturesStorm Door(s)
Exterior AmenitiesPatio, Garden
Parking FeaturesOff Street, Assigned, Deeded
SpaNo
Total Parking2
Water SourcePublic
Waterfront Y/NNo
Additional Details
Price History
Schools
Elementary School
Public/Private Elementary School
High School
Public/Private High School
Middle School
Public/Private Middle School

Christian Toro
Associate

 Beds • 2
Beds • 2 Full/Half Baths • 1 / 1
Full/Half Baths • 1 / 1 SQFT • 1,080
SQFT • 1,080