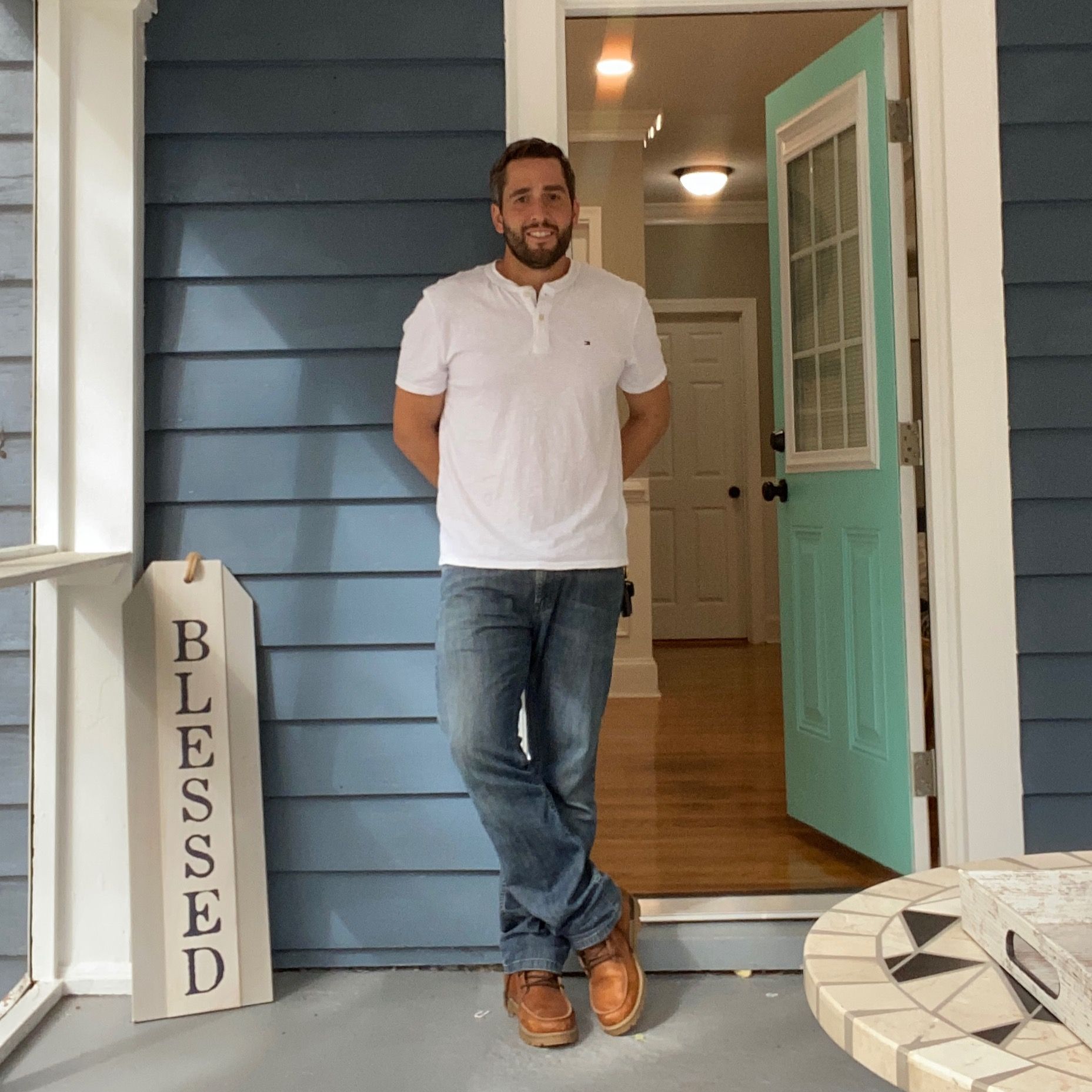Norfolk, MA 02056 103 Leland Rd
$464,900



36 more





































Presented By:
Home Details
Welcome to this inviting home situated on a quiet cul-de-sac in the sought-after Town of Norfolk. Offering the ease of one-level living, this versatile 3-bedroom, 1-bathroom home features an updated kitchen with granite countertops, a stylish backsplash, and cabinets with pull-out shelves. The flexible-floor plan includes a comfortable living room, a family room which could easily serve as a dining room, and a dedicated office space, perfect for remote work or study. Step out onto the deck and enjoy peaceful mornings or al fresco dining. The private, fenced backyard is ideal for kids, pets, and outdoor entertaining. The large, partially finished basement provides possibilities for a combination game room, media space, or playroom. A spacious 2-car garage adds convenience and extra storage. Whether you're just starting out or looking to downsize this home offers a wonderful blend of functionality and charm in a location you'll love. 2nd OH Sun 12-2PM Offer Deadline Tue 8/5 by 6PM
Presented By:
Interior Features for 103 Leland Rd
Bedrooms
Bedroom 2 FeaturesCloset, Flooring - Hardwood
Bedroom 3 FeaturesCloset, Flooring - Hardwood
Bedroom 3 LevelFirst
Primary Bedroom FeaturesCloset, Flooring - Hardwood
Second Bedroom LevelFirst
Total Bedrooms3
Bathrooms
Bathroom 1 LevelFirst
Half Baths0
Primary Bathroom FeaturesNo
Total Baths1
Kitchen
Kitchen FeaturesFlooring - Stone/Ceramic Tile, Countertops - Stone/Granite/Solid, Recessed Lighting
Kitchen LevelFirst
Other Interior Features
Air Conditioning Y/NNo
BasementPartially Finished, Garage Access, Concrete
Fireplace Y/NNo
FlooringTile, Laminate, Hardwood
Heating Y/NYes
Interior AmenitiesCloset, Bonus Room
Laundry FeaturesElectric Dryer Hookup, Washer Hookup, In Basement
Total Fireplaces
Other Rooms
Family Room FeaturesFlooring - Laminate, Exterior Access
Family Room LevelFirst
Kitchen FeaturesFlooring - Stone/Ceramic Tile, Countertops - Stone/Granite/Solid, Recessed Lighting
Kitchen LevelFirst
Living Room FeaturesFlooring - Hardwood, Window(s) - Bay/Bow/Box
Living Room LevelFirst
General for 103 Leland Rd
AppliancesRange, Microwave, Refrigerator
Architectural StyleRanch, Bungalow
Attached Garage Yes
Building Area UnitsSquare Feet
Carport Y/NNo
Certified TreatedUnknown
CityNorfolk
Community FeaturesPublic Transportation, Shopping, Walk/Jog Trails, Stable(s), Medical Facility, Conservation Area, House of Worship, Public School, T-Station
Construction MaterialsFrame
ContingencyPending P&S
CoolingNone
CountyNorfolk
DirectionsMyrtle St to Miller St to Leland Rd or use GPS
DisclosuresThe refrigerator's water line and icemaker do not function. Roof approximately 5 years, Hot Water Tank manufactured in 12/2018, Boiler 2007.
ElectricCircuit Breakers
ExclusionsPersonal Items, Exterior Decorative Solar Lights
Full Baths1
Garage Spaces2
Garage Y/NYes
HOANo
HeatingBaseboard, Oil
Home Warranty Y/NNo
Lot Size Square Feet10450
Lot Size UnitsAcres
Patio/Porch FeaturesDeck, Patio
Primary Bedroom LevelFirst
Property Attached Y/NNo
Property SubtypeSingle Family Residence
Property TypeResidential
RoofShingle, Rubber
Senior Community Y/NNo
SewerPrivate Sewer
Standard StatusActive Under Contract
StatusContingent
Tax Annual Amount4476.39
Tax Assessed Value280300
Tax Lot0001
Tax Year2025
Total Rooms7
Utilitiesfor Gas Range, for Electric Dryer, Washer Hookup
Year Built1952
Year Built DetailsApproximate
Year Built SourcePublic Records
ZoningRes
Exterior for 103 Leland Rd
Building Area Total1104
Covered Spaces2
Exterior AmenitiesDeck, Patio, Fenced Yard
FencingFenced/Enclosed, Fenced
Foundation DetailsConcrete Perimeter
Lot FeaturesGentle Sloping
Lot Size Acres0.24
Lot Size Area0.24
Parking FeaturesAttached, Garage Door Opener, Paved Drive, Off Street, Paved
SpaNo
Total Parking2
Water SourcePublic
Waterfront Y/NNo
Additional Details
Price History

Christian Toro
Associate

 Beds • 3
Beds • 3 Baths • 1
Baths • 1 SQFT • 1,104
SQFT • 1,104 Garage • 2
Garage • 2