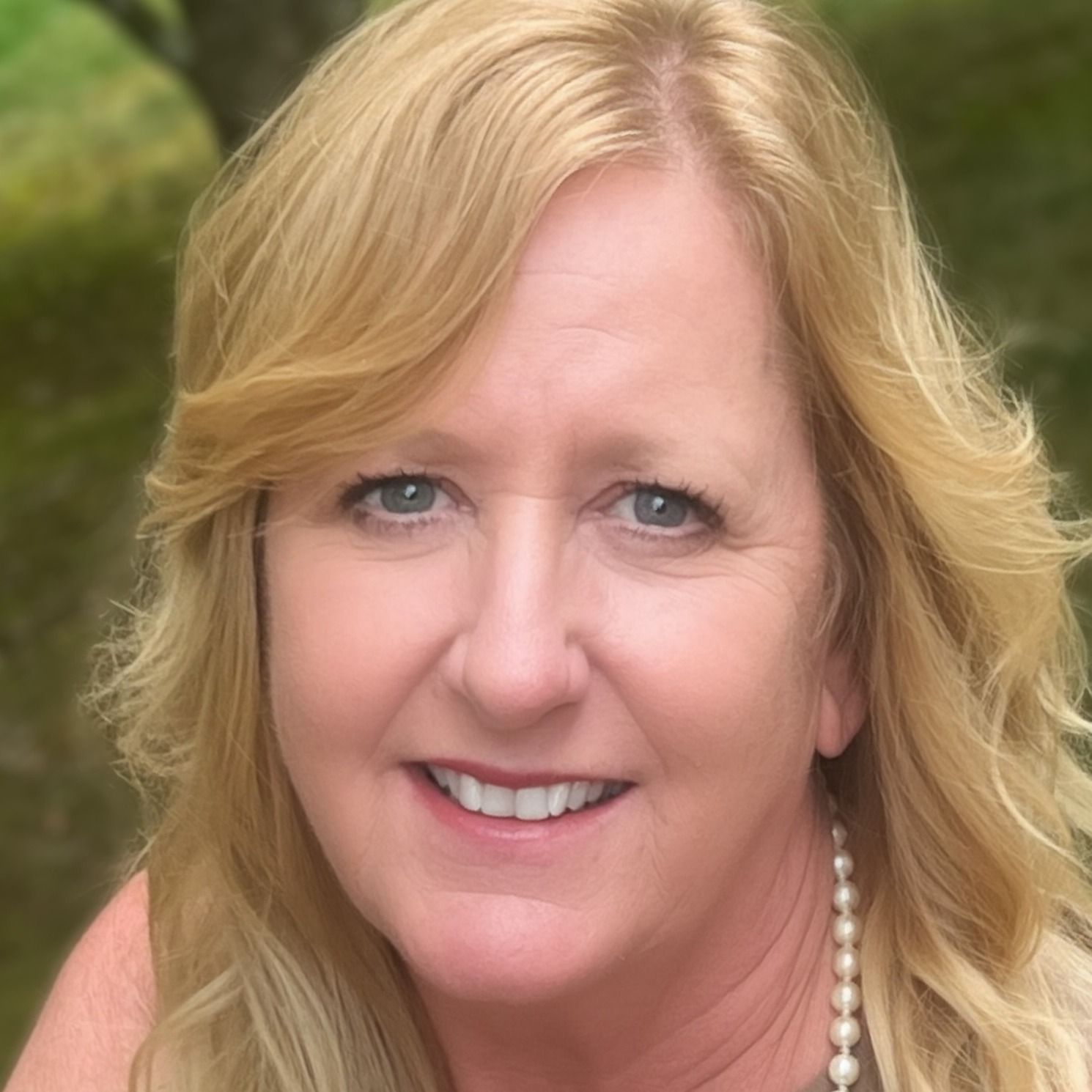Reading, MA 01867 389 Summer Avenue
$1,699,000
OPEN HOUSE Sat, Aug 16 2025 11:00 AM - 12:30 PM



37 more






































Presented By:
Home Details
IT'S NOT JUST A HOME, ITS A YEAR ROUND VACATION! Enjoy a sparkling HEATED INGROUND POOL, FULL OUTDOOR CHEFS KITCHEN nestled under a grand rotunda! The fully covered outdoor living space with island, skylights, and plenty of room to relax or entertain awaits. It overlooks a beautifully manicured lawn, w/irrigation. Well water. This WEST SIDE stunner offers over 5,000 sq ft of luxury & the ultimate backyard experience. Inside, you will find 5 spacious bedrooms, 4.5 baths, multiple flexible living areas, a home office, w/custom builtins. LAUNDRY HAS ITS' OWN ROOM! A lower level kitchenette w/IN-LAW potential, as well as a HOME THEATRE, & BILLIARD ROOM—perfect for everyday living and unforgettable gatherings. Located nearby Joshua Eaton Elementary school and just minutes from commuter routes and the train, this one-of-a-kind property brings resort-style living to the heart of Reading. Don’t miss your chance to own this one of a kind dream home! NEARBY SHOPS & RESTAURANTS!
Presented By:
Interior Features for 389 Summer Avenue
Bedrooms
Bedroom 2 Area168
Bedroom 2 FeaturesCloset, Flooring - Hardwood
Bedroom 3 Area168
Bedroom 3 FeaturesCloset, Flooring - Hardwood
Bedroom 3 Length14
Bedroom 3 LevelSecond
Bedroom 3 Width12
Bedroom 4 Area168
Bedroom 4 FeaturesCloset, Flooring - Hardwood
Bedroom 4 Length14
Bedroom 4 LevelSecond
Bedroom 4 Width12
Bedroom 5 Area198
Bedroom 5 FeaturesFlooring - Wall to Wall Carpet
Bedroom 5 Length18
Bedroom 5 LevelBasement
Bedroom 5 Width11
Primary Bedroom Area238
Primary Bedroom FeaturesBathroom - Full, Walk-In Closet(s), Flooring - Wall to Wall Carpet
Primary Bedroom Length17
Primary Bedroom Width14
Second Bedroom Length14
Second Bedroom LevelSecond
Second Bedroom Width12
Total Bedrooms5
Bathrooms
Bathroom 1 LevelSecond
Bathroom 2 LevelSecond
Bathroom 3 LevelSecond
Half Baths1
Primary Bathroom FeaturesYes
Total Baths5
Kitchen
Kitchen Area204
Kitchen FeaturesCountertops - Stone/Granite/Solid, Recessed Lighting, Stainless Steel Appliances
Kitchen Length17
Kitchen LevelMain, First
Kitchen Width12
Other Interior Features
Air Conditioning Y/NYes
BasementFull, Finished, Interior Entry
Fireplace FeaturesLiving Room
Fireplace Y/NYes
FlooringWood, Tile, Carpet, Flooring - Stone/Ceramic Tile, Flooring - Hardwood, Flooring - Wall to Wall Carpet
Heating Y/NYes
Interior AmenitiesBathroom - Half, Bathroom - With Shower Stall, Closet/Cabinets - Custom Built, Recessed Lighting, Cable Hookup, Wainscoting, Bathroom, Office, Media Room, Sitting Room, Game Room, Central Vacuum, Wired for Sound
Laundry FeaturesCloset/Cabinets - Custom Built, Main Level, Recessed Lighting, First Floor
Total Fireplaces1
Window FeaturesInsulated Windows, Screens
Other Rooms
Dining Room Area14
Dining Room Area182
Dining Room FeaturesFlooring - Hardwood
Dining Room LevelMain, First
Dining Room Width13
Family Room Area390
Family Room FeaturesFlooring - Hardwood
Family Room Length26
Family Room LevelMain, First
Family Room Width15
Kitchen Area204
Kitchen FeaturesCountertops - Stone/Granite/Solid, Recessed Lighting, Stainless Steel Appliances
Kitchen Length17
Kitchen LevelMain, First
Kitchen Width12
Living Room Area270
Living Room FeaturesCathedral Ceiling(s), Flooring - Hardwood, Recessed Lighting
Living Room Length18
Living Room LevelMain, First
Living Room Width15
General for 389 Summer Avenue
AppliancesGas Water Heater, Dishwasher, Disposal, Trash Compactor, Microwave, Refrigerator, Washer, Dryer
Architectural StyleColonial
Attached Garage Yes
Building Area UnitsSquare Feet
Carport Y/NNo
Certified TreatedNone
CityReading
Community FeaturesPublic Transportation, Shopping, Pool, Park, Golf, Medical Facility, Highway Access, House of Worship, Private School, Public School
Construction MaterialsFrame
CoolingCentral Air
CountyMiddlesex
DirectionsMain Street to Summer (House is set back up off of road)
Disclosures.See sellers disclosure form in mls.
Electric200+ Amp Service
Elementary SchoolJoshua Eaton
ExclusionsSee Inclusion/Exclusion Sheet
Full Baths4
Garage Spaces2
Garage Y/NYes
HOANo
HeatingCentral, Baseboard, Natural Gas
High SchoolRmhs
Home Warranty Y/NNo
Lot Size Square Feet35427
Lot Size UnitsAcres
Middle/Junior High SchoolCall Supt
Patio/Porch FeaturesPorch, Patio, Covered
Pool FeaturesIn Ground, Pool - Inground Heated
Primary Bedroom LevelSecond
Property Attached Y/NNo
Property SubtypeSingle Family Residence
Property TypeResidential
RoofShingle
Senior Community Y/NNo
SewerPublic Sewer
Standard StatusActive
StatusActive
Subdivision NameWEST SIDE
Tax Annual Amount21070
Tax Assessed Value1849900
Tax Year2025
Total Rooms11
Utilitiesfor Gas Range
Year Built1998
Year Built DetailsActual
Year Built SourcePublic Records
ZoningS15
Exterior for 389 Summer Avenue
Building Area Total5043
Covered Spaces2
Door FeaturesFrench Doors
Exterior AmenitiesPorch, Patio, Covered Patio/Deck, Pool - Inground, Pool - Inground Heated, Rain Gutters, Storage, Professional Landscaping, Sprinkler System, Decorative Lighting, Screens, Fenced Yard, Other
FencingFenced/Enclosed, Fenced
Foundation DetailsConcrete Perimeter
Lot FeaturesEasements
Lot Size Acres0.81
Lot Size Area0.81
Parking FeaturesAttached, Storage, Paved Drive, Off Street, Driveway, Paved
Road Frontage TypePublic
Road ResponsibilityPublic Maintained Road
Road Surface TypePaved
SpaNo
Total Parking10
Water SourcePublic, Other
Waterfront Y/NNo
Additional Details
Price History
Schools
High School
Rmhs High School
Middle School
Call Supt Middle School
Elementary School
Joshua Eaton Elementary School

Ann Frasier
Associate

 Beds • 5
Beds • 5 Full/Half Baths • 4 / 1
Full/Half Baths • 4 / 1 SQFT • 5,043
SQFT • 5,043 Garage • 2
Garage • 2