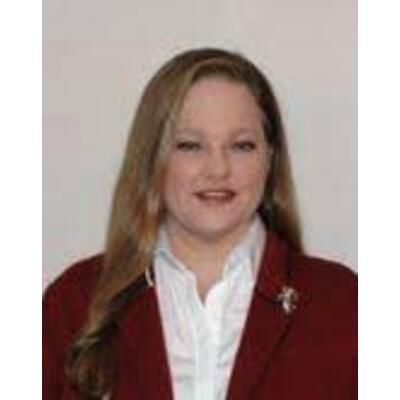Southborough, MA 01772 36 East Main Street
$1,850,000



12 more













Presented By:
Home Details
Introducing a new construction opportunity on East Main Street in Southborough, expected for delivery in early 2026! Located less than half a mile from Southborough's charming downtown, this flat 0.69-acre lot offers sidewalk access to shops, dining, and more. Future homeowners will enjoy the potential to add a pool and outdoor entertainment area, making this home perfect for year-round enjoyment. The open floor plan features two-story ceilings in both the living room and foyer, with a fireplace anchoring the living area that flows seamlessly into the dining space and kitchen with access to an exterior deck. This thoughtfully designed home offers 5 bedrooms with both an upstairs and downstairs primary suite, 3 full bathrooms, and 1 half bathroom. A spacious three-car garage, unfinished basement, and hardwood flooring throughout the main level and primary bedroom complete the package. A commuter-friendly location with small-town charm. Don't miss it!
Presented By:
Interior Features for 36 East Main Street
Bedrooms
Bedroom 2 Area168
Bedroom 2 FeaturesCloset, Flooring - Wall to Wall Carpet, Cable Hookup, Lighting - Overhead
Bedroom 3 Area196
Bedroom 3 FeaturesCloset, Flooring - Wall to Wall Carpet, Cable Hookup, Lighting - Overhead
Bedroom 3 Length14
Bedroom 3 LevelSecond
Bedroom 3 Width14
Bedroom 4 Area196
Bedroom 4 FeaturesCloset, Flooring - Wall to Wall Carpet, Cable Hookup, Lighting - Overhead
Bedroom 4 Length14
Bedroom 4 LevelSecond
Bedroom 4 Width14
Primary Bedroom Area315
Primary Bedroom FeaturesBathroom - Full, Bathroom - Double Vanity/Sink, Walk-In Closet(s), Flooring - Hardwood, Flooring - Stone/Ceramic Tile, Cable Hookup, Recessed Lighting, Tray Ceiling(s)
Primary Bedroom Length21
Primary Bedroom Width15
Second Bedroom Length14
Second Bedroom LevelSecond
Second Bedroom Width12
Total Bedrooms5
Bathrooms
Bathroom 1 LevelMain, First
Bathroom 3 LevelSecond
Half Baths1
Main Level Bathrooms1
Primary Bathroom FeaturesYes
Total Baths4
Kitchen
Kitchen Area180
Kitchen FeaturesFlooring - Hardwood, Dining Area, Countertops - Stone/Granite/Solid, Kitchen Island, Open Floorplan, Recessed Lighting, Stainless Steel Appliances, Gas Stove
Kitchen Length15
Kitchen LevelMain, First
Kitchen Width12
Other Interior Features
Air Conditioning Y/NYes
BasementUnfinished
Fireplace FeaturesLiving Room
Fireplace Y/NYes
FlooringWood, Tile, Carpet, Flooring - Hardwood
Heating Y/NYes
Interior AmenitiesOpen Floorplan, Recessed Lighting, Cathedral Ceiling(s), Bathroom - Half, Walk-In Closet(s), Cable Hookup, Pedestal Sink, Study, Foyer
Laundry FeaturesDryer Hookup - Gas, Washer Hookup, Flooring - Stone/Ceramic Tile, Gas Dryer Hookup, Second Floor
Total Fireplaces1
Window FeaturesInsulated Windows
Other Rooms
Dining Room Area15
Dining Room Area195
Dining Room FeaturesFlooring - Hardwood, Deck - Exterior, Recessed Lighting, Slider
Dining Room LevelMain, First
Dining Room Width13
Kitchen Area180
Kitchen FeaturesFlooring - Hardwood, Dining Area, Countertops - Stone/Granite/Solid, Kitchen Island, Open Floorplan, Recessed Lighting, Stainless Steel Appliances, Gas Stove
Kitchen Length15
Kitchen LevelMain, First
Kitchen Width12
Living Room Area484
Living Room FeaturesCathedral Ceiling(s), Flooring - Hardwood, Cable Hookup, Open Floorplan, Recessed Lighting
Living Room Length22
Living Room LevelMain, First
Living Room Width22
General for 36 East Main Street
AppliancesGas Water Heater, Tankless Water Heater, Range, Oven, Dishwasher, Microwave, Refrigerator
Architectural StyleColonial
Attached Garage Yes
Building Area UnitsSquare Feet
Carport Y/NNo
Certified TreatedUnknown
CitySouthborough
Community FeaturesPublic Transportation, Medical Facility, Highway Access, Private School, Public School, T-Station
Construction MaterialsFrame
CoolingCentral Air
CountyWorcester
DirectionsRoute 9 to Boston Road to East Main Street
Elementary SchoolNeary
Full Baths3
Garage Spaces3
Garage Y/NYes
HOANo
HeatingForced Air, Natural Gas
High SchoolAlgonquin
Home Warranty Y/NYes
Lot Size Square Feet30056
Lot Size UnitsAcres
Middle/Junior High SchoolTrottier
Patio/Porch FeaturesPorch, Deck - Composite
Primary Bedroom LevelSecond
Property Attached Y/NNo
Property SubtypeSingle Family Residence
Property TypeResidential
RoofShingle, Metal
Senior Community Y/NNo
SewerPrivate Sewer
Standard StatusActive
StatusActive
Tax Annual Amount0
Tax Assessed Value0
Tax Year2025
Total Rooms13
Utilitiesfor Gas Range, for Gas Oven, for Gas Dryer, Washer Hookup
Year Built2025
Year Built DetailsTo Be Built
Year Built SourceBuilder
ZoningRes
Exterior for 36 East Main Street
Building Area Total3994
Covered Spaces3
Door FeaturesFrench Doors, Pocket Door, Insulated Doors
Exterior AmenitiesPorch, Deck - Composite, Rain Gutters, Sprinkler System
Foundation Area3240
Foundation DetailsConcrete Perimeter
Frontage Length179.00
Lot FeaturesCleared, Level
Lot Size Acres0.69
Lot Size Area0.69
Parking FeaturesAttached, Garage Faces Side, Paved Drive, Paved
Road ResponsibilityPublic Maintained Road
SpaNo
Total Parking5
Water SourcePublic
Waterfront Y/NNo
Additional Details
Price History
Schools
Middle School
Trottier Middle School
High School
Algonquin High School
Elementary School
Neary Elementary School

Anne Thompson
Associate

 Beds • 5
Beds • 5 Full/Half Baths • 3 / 1
Full/Half Baths • 3 / 1 SQFT • 3,994
SQFT • 3,994 Garage • 3
Garage • 3