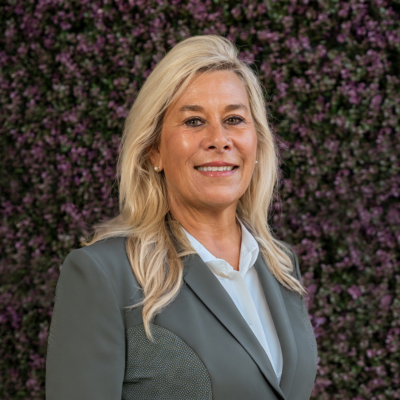Salem, UT 84653 1521 N SUMMER SPRINGS CV # 97
$407,990
Pending


Presented By:
Home Details
The charming Residence 1644 plan in Summer Springs offers an inviting main-floor layout, with an open kitchen overlooking a great room and a dining area. It's the ideal space for relaxing, gathering, and entertaining! You'll also find a powder bath on this level. There are three bedrooms upstairs, including a serene primary suite with a walk-in closet and a private bath. The laundry is conveniently located on this level, for fewer trips up and down the stairs. Also includes a 2-bay garage.
Presented By:
Interior Features for 1521 N SUMMER SPRINGS CV # 97
Bedrooms
Total Bedrooms3
Bathrooms
1/2 Baths1
Half Baths1
Total Baths3
Other Interior Features
Above Grade Finished Area1644.0
Air Conditioning Y/NYes
BasementSlab
Fireplace Y/NNo
FlooringCarpet
Heating Y/NNo
Interior AmenitiesBath: Primary, Closet: Walk-In, Disposal, Range/Oven: Free Stdng., Smart Thermostat(s)
Window FeaturesNone
General for 1521 N SUMMER SPRINGS CV # 97
ADUNo
Architectural StyleTownhouse; Row-end
Assoc Fee Paid PerMonthly
Association AmenitiesPicnic Area, Playground, Pool
Association NameFCS Community Management
Attached Garage Yes
Carport Y/NNo
CitySalem
Construction MaterialsAsphalt, Stucco, Cement Siding
CoolingCentral Air
CountyUtah
Current UseResidential
Elementary SchoolSalem
Elementary School DistrictNebo
Facing DirectionEast
Full Baths2
Garage Spaces2.0
Garage Y/NYes
HOAYes
HOA Fee$136.0
High SchoolSalem Hills
High School DistrictNebo
Home Warranty Y/NYes
Lease Considered Y/NNo
Listing TermsCash, Conventional, FHA, VA Loan
Living Area UnitsSquare Feet
Lot Size Square Feet871.2
Lot Size UnitsAcres
MLS AreaPayson; Elk Rg; Salem; Wdhil
Middle/Junior High SchoolSalem Jr
Middle/Junior School DistrictNebo
Mobile Length0
Mobile Width0
ModificationTimestamp2025-07-28T19:57:53Z
New ConstructionYes
Patio/Porch FeaturesPorch: Open
PostalCitySalem
Property Attached Y/NNo
Property SubtypeTownhouse
Property TypeResidential
RoofAsphalt
Senior Community Y/NNo
SewerSewer: Connected, Sewer: Public
Standard StatusPending
StatusUnder Contract
Stories Count2
Subdivision NameSUMMER SPRINGS
Tax Annual Amount1.0
TopographyCurb & Gutter, Fenced: Part, Road: Paved, Sidewalks, Sprinkler: Auto-Full, Terrain, Flat, View: Mountain, Drip Irrigation: Auto-Full
Total Rooms10
Unit Number97
UtilitiesNatural Gas Connected, Electricity Connected, Sewer Connected, Sewer: Public, Water Connected
ViewMountain(s)
Year Built2025
Exterior for 1521 N SUMMER SPRINGS CV # 97
Building Area Total1644.0
Covered Spaces2.0
Exterior AmenitiesDouble Pane Windows, Entry (Foyer), Porch: Open
Frontage Length0.0
Horse Y/NNo
Lot Dimensions0.0x0.0x0.0
Lot FeaturesCurb & Gutter, Fenced: Part, Road: Paved, Sidewalks, Sprinkler: Auto-Full, View: Mountain, Drip Irrigation: Auto-Full
Lot Size Acres0.02
Lot Size Area0.02
Private PoolNo
RV Parking Dimensions0.00
SpaNo
Total Parking2.0
VegetationLandscaping: Full
Water SourceCulinary
Waterfront Y/NNo
Additional Details
Price History
Schools
High School
Salem Hills High School
Middle School
Salem Jr Middle School
Elementary School
Salem Elementary School

Kay Shobe
Associate

 Beds • 3
Beds • 3 Full/Half Baths • 2 / 1
Full/Half Baths • 2 / 1 SQFT • 1,644
SQFT • 1,644 Garage • 2
Garage • 2