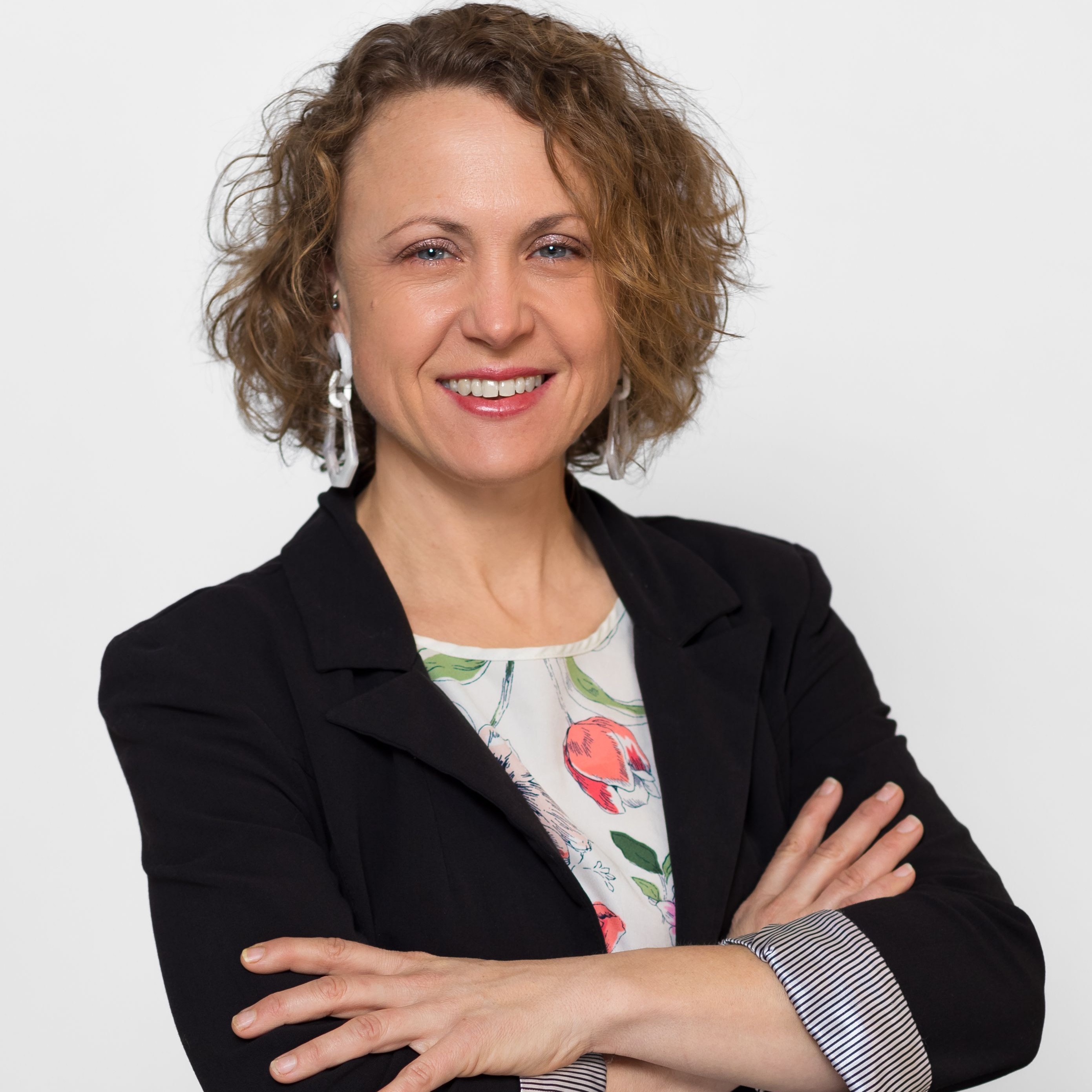Park City, UT 84098 6731 GOLDEN BEAR LOOP W
$4,875,000
Sold: Jun 10, 2025



95 more
































































































Presented By:
Home Details
Welcome to 6731 Golden Bear Loop, an extraordinary residence in the prestigious, Promontory Club community of Park City. This stunning home boasts 5 bedrooms, including a versatile office space, charming bunk room, along with 5 elegantly designed bathrooms. The spacious layout of this expanded "Russell" floorplan is perfect for both relaxation & entertainment, featuring a dedicated game room that promises endless fun. Modern living is at its finest at the Property, featuring fully automated Control 4 and Lutron systems. Recent upgrades add a touch of sophistication & comfort, including a new garage door, custom blinds, updated light fixtures, fresh wallpaper accents, & new carpet/paint throughout. The convenience of two laundry units, one on each floor, ensures ease of living. The backyard offers a serene retreat with a Firepit on the Main deck, & hot tub on the lower-level patio, showcasing mesmerizing views of the ski mountain peaks & golf course. Situated on a friendly, walkable street, this home is just a short stroll from the Nicklaus Clubhouse Compound and other exclusive Promontory amenities. A full Golf membership is available for separate purchase immediately, sidestep the 110+ wait list! This home is being sold Fully Furnished, making your move-in process seamless & convenient. You're invited to experience the perfect blend of elegance & modern convenience in this remarkable residence. 6731 Golden Bear Loop is more than just a home-it's a gateway to a luxurious lifestyle in Park City's amenity-rich Promontory Club! Contact us today for more information or to schedule a private showing. This is a must-see Property that you won't want to miss!
Presented By:
General for 6731 GOLDEN BEAR LOOP W
AppliancesDryer, Microwave, Range Hood, Refrigerator, Washer, Water Softener Owned
Architectural StyleStories: 2
Assoc Fee Paid PerQuarterly
Association AmenitiesBiking Trails, Clubhouse, Gated, Fitness Center, Hiking Trails, Insurance, Maintenance, Pet Rules, Pool, Sauna, Security, Snow Removal, Tennis Court(s)
Association Fee IncludesInsurance, Maintenance Grounds
Association NameMorgan Reese
Attached Garage Yes
Buyer FinancingExchange
Carport Y/NNo
CityPark City
Close Price4600000.0
Community FeaturesClubhouse
Construction MaterialsStone, Other
CoolingCentral Air
CountySummit
Current UseSingle Family
Elementary SchoolSouth Summit
Elementary School DistrictSouth Summit
Full Baths1
Garage Spaces2.0
Garage Y/NYes
HOAYes
HOA Fee$2700.0
HeatingForced Air, Gas: Central
High SchoolSouth Summit
High School DistrictSouth Summit
Home Warranty Y/NNo
Lease Considered Y/NNo
Listing TermsCash, Conventional
Living Area UnitsSquare Feet
Lot Size Square Feet29620.8
Lot Size UnitsAcres
MLS AreaPark City; Kimball Jct; Smt Pk
Middle/Junior High SchoolSouth Summit
Middle/Junior School DistrictSouth Summit
Mobile Length0
Mobile Width0
ModificationTimestamp2025-06-10T18:32:22Z
New ConstructionNo
Patio/Porch FeaturesCovered
PostalCityPark City
Property Attached Y/NNo
Property ConditionBlt./Standing
Property SubtypeSingle Family Residence
Property TypeResidential
RoofAsphalt, Metal
Security FeaturesFire Alarm
Senior Community Y/NNo
SewerSewer: Connected, Sewer: Public
Standard StatusClosed
StatusSold
Stories2
Subdivision NamePROMONTORY NICKLAUS WEST
Tax Annual Amount20329.0
TopographyRoad: Paved, Sprinkler: Auto-Full, Terrain: Grad Slope, View: Mountain, View: Valley, Adjacent to Golf Course, Drip Irrigation: Auto-Full
Total Rooms22
UtilitiesNatural Gas Connected, Electricity Connected, Sewer Connected, Sewer: Public, Water Connected
ViewMountain(s), Valley
Virtual TourClick here
Virtual TourClick here
Year Built2018
ZoningSingle-Family, Short Term Rental Allowed
Interior for 6731 GOLDEN BEAR LOOP W
1/2 Baths1
3/4 Baths3
Above Grade Finished Area2390.0
Air Conditioning Y/NYes
BasementDaylight, Full, Walk-Out Access
Basement Finished 100
Fireplace FeaturesInsert
Fireplace Y/NYes
FlooringCarpet, Hardwood, Tile
Half Baths1
Heating Y/NYes
Interior AmenitiesAlarm: Fire, Bar: Wet, Bath: Primary, Bath: Sep. Tub/Shower, Closet: Walk-In, Den/Office, Disposal, Great Room, Oven: Double, Oven: Gas, Range: Gas, Vaulted Ceilings, Granite Countertops, Smart Thermostat(s)
Main Level Bedrooms2
Total Baths5
Total Bedrooms5
Total Fireplaces3
Window FeaturesPart, Shades
Exterior for 6731 GOLDEN BEAR LOOP W
Building Area Total4780.0
Covered Spaces2.0
Exterior AmenitiesDeck; Covered, Patio: Covered, Sliding Glass Doors, Walkout
Frontage Length0.0
Horse Y/NNo
InclusionsDryer, Fireplace Insert, Hot Tub, Humidifier, Microwave, Range, Range Hood, Refrigerator, Washer, Water Softener: Own, Window Coverings, Smart Thermostat(s)
Lot Dimensions0.0x0.0x0.0
Lot FeaturesRoad: Paved, Sprinkler: Auto-Full, Terrain: Grad Slope, View: Mountain, View: Valley, Near Golf Course, Drip Irrigation: Auto-Full
Lot Size Acres0.68
Lot Size Area0.68
Open Parking Y/NYes
Other EquipmentFireplace Insert, Hot Tub, Humidifier, Window Coverings
Parking FeaturesParking: Uncovered
Private PoolNo
RV Parking Dimensions0.00
SpaYes
Total Parking2.0
VegetationLandscaping: Full
Water SourceCulinary
Waterfront Y/NNo
Additional Details
Price History

Lori Valente
Associate

 Beds • 5
Beds • 5 Full/Half Baths • 4 / 1
Full/Half Baths • 4 / 1 SQFT • 4,780
SQFT • 4,780 Garage • 2
Garage • 2