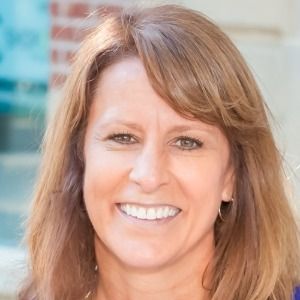Hollywood, SC 29449 5702 Barbary Coast Road
$834,900
OPEN HOUSE Sun, Aug 17 2025 02:00 PM - 04:00 PM



53 more






















































Presented By:
Home Details
Brand New Construction in Gated Community! Welcome to this custom-built 3-bedroom, 3.5-bathroom cottage-style home in the gated Royal Harbor community! Sitting on a beautifully landscaped and large wooded lot, this thoughtfully designed home by Grantham Homes offers over 3,000 sq ft of living space and upscale finishes throughout! Step inside to find 10-foot ceilings, hardwood floors, and an inviting open-concept living floor plan. The spacious family room is anchored by a gas log fireplace and flows seamlessly into the chef's dream kitchen--complete with quartz countertops, stainless steel appliances, gas cooktop, a large center island, and custom cabinetry. The adjacent dining area is perfect for both everyday meals and formal entertaining. Just off the foyer, a dedicated home officeprovides the ideal work-from-home or media space.
The primary suite features a walk-in closet and spa-like en-suite with a custom-tiled walk-in shower, garden/soaking tub and dual vanities. There is also a versatile loft that connects to two other good sized bedrooms
Outdoor living shines with a covered front porch the perfect place to enjoy your morning coffee as well as a screened-in porch, and a patio providing a space for entertaining and enjoying the peaceful surroundings. The huge backyard backs up to a wooded area and provides the ultimate privacy and seclusion. A 2-car attached garage adds convenience and provides space for additional storage!
Located just one mile from the award-winning Links at Stono Ferry golf course and 25 minutes from Downtown Charleston. Quick access to West Ashley favorites like Harvest Moon Lowcountry Grille, Kickin Chicken, and Gilligan's, with boat landings at Limehouse Bridge and Toogoodoo Creek just minutes away. Kiawah is 25 minutes away as well! Enjoy a rare blend of privacy, style, and convenience schedule your showing before this home is gone!
Presented By:
Interior Features for 5702 Barbary Coast Road
Bedrooms
Primary Bedroom FeaturesCeiling Fan(s), Multiple Closets, Walk-In Closet(s)
Total Bedrooms3
Bathrooms
Half Baths1
Other Interior Features
Air Conditioning Y/NYes
Fireplace FeaturesFamily Room, Gas Connection, One
Fireplace Y/NYes
FlooringCarpet, Ceramic Tile, Wood
Heating Y/NYes
Interior AmenitiesCeiling - Smooth, Tray Ceiling(s), High Ceilings, Kitchen Island, Walk-In Closet(s), Ceiling Fan(s), Eat-in Kitchen, Family, Entrance Foyer, Loft, Media, Office, Pantry, Study
Laundry FeaturesElectric Dryer Hookup, Washer Hookup, Laundry Room
Total Fireplaces1
Other Rooms
Room TypeEat-In-Kitchen, Family, Foyer, Laundry, Loft, Media, Office, Pantry, Study
General for 5702 Barbary Coast Road
Architectural StyleCottage, Craftsman
Attached Garage Yes
Building Area UnitsSquare Feet
Carport Spaces
Carport Y/NNo
CityHollywood
Community FeaturesGated, Trash, Walk/Jog Trails
Construction MaterialsCement Siding
CoolingCentral Air
CountyCharleston
Directions17 South To Highwy 162 Towards Hollywood, Cross The Rail Road Tracks And Take The First Left Onto Old Chaplins Landing Road, Take The Left Onto Royal Harbor Road Drive, Turn On To Barbary Coast
Elementary SchoolE.B. Ellington
Full Baths3
Garage Spaces2
Garage Y/NYes
HeatingCentral, Heat Pump
High SchoolBaptist Hill
Home Warranty Y/NYes
LevelsTwo
Lot Size Square Feet19166.4
Lot Size UnitsAcres
MLS Area13 - West of the Ashley beyond Rantowles Creek
Middle/Junior High SchoolBaptist Hill
ModificationTimestamp2025-08-12T15:49:22.961Z
New ConstructionYes
Other StructuresNo
Patio/Porch FeaturesFront Porch, Porch - Full Front, Screened
Primary Bedroom LevelUpper
Property Attached Y/NNo
Property SubtypeSingle Family Detached
Property TypeResidential
RoofArchitectural, Metal
SewerSeptic Tank
Standard StatusActive
StatusActive
Stories Count2
Subdivision NameRoyal Harbor
UtilitiesCharleston Water Service, Dominion Energy
Year Built2025
Exterior for 5702 Barbary Coast Road
Building Area Total3012
Covered Spaces2
Exterior AmenitiesLawn Irrigation, Rain Gutters
Foundation DetailsRaised Slab
Lot Features0 - .5 Acre, Level, Wooded
Lot Size Acres0.44
Lot Size Area0.44
Parking Features2 Car Garage, Attached
Total Parking2
Water SourcePublic
Additional Details
Price History
Schools
High School
Baptist Hill High School
Elementary School
E.B. Ellington Elementary School
Middle School
Baptist Hill Middle School

Julia Negaard
Associate

 Beds • 3
Beds • 3 Full/Half Baths • 3 / 1
Full/Half Baths • 3 / 1 SQFT • 3,012
SQFT • 3,012 Garage • 2
Garage • 2