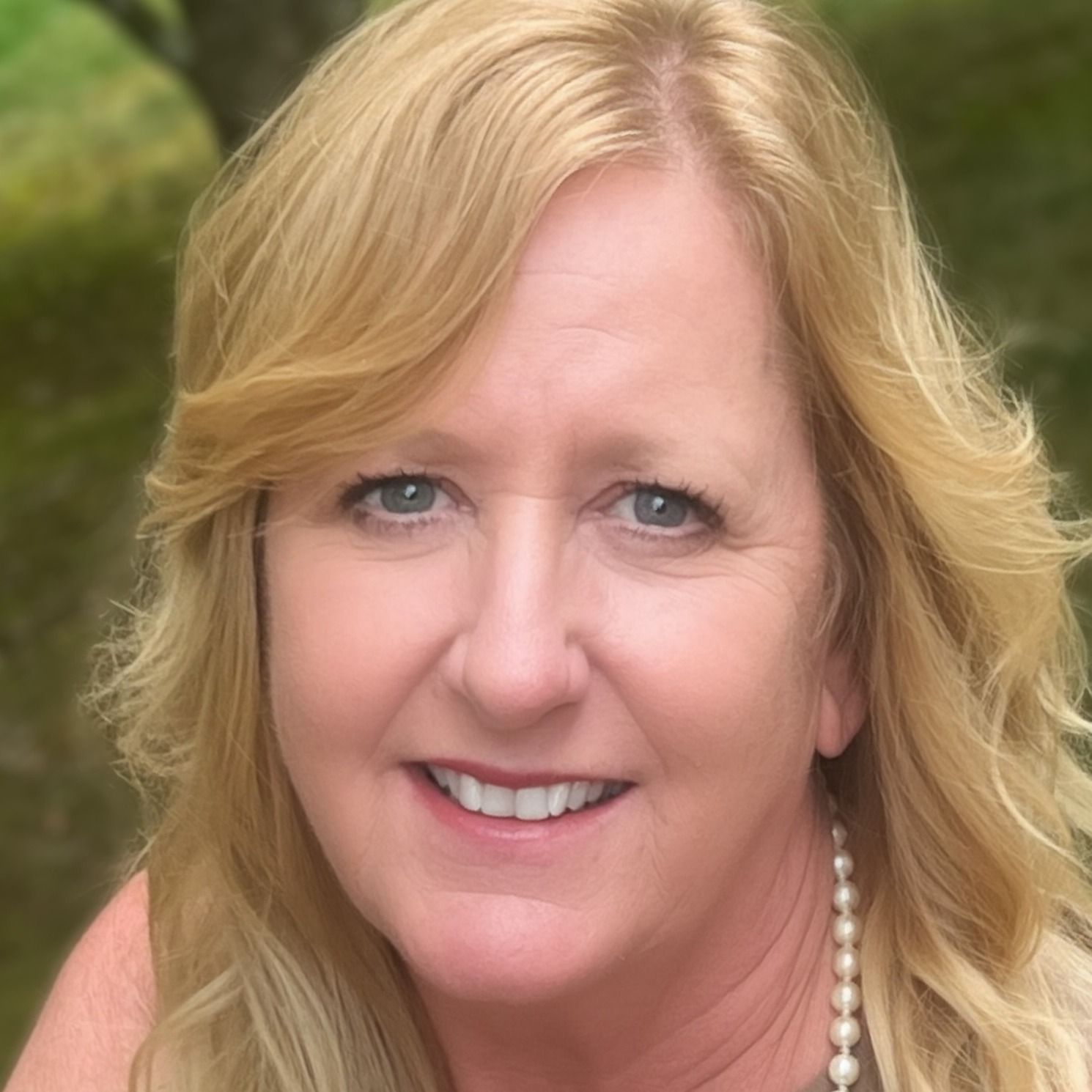Summerville, SC 29483 124 Tin Can Alley
$369,400



43 more












































Presented By:
Home Details
This Charleston style home is awaiting you. Upon entering you are greeted with hardwood floors, a separate dining room or flex space. A half bath situated on the left. Continuing on you are welcomed into the open kitchen, dining and living area with a direct view of the backyard and screened in porch. The large kitchen features stainless steel appliances with massive amount of cabinet and counter space. Upstairs you are greeted with two spacious bedrooms and a full bath. The primary suite features a balcony for relaxing and a large walk-in closet. The en suite features dual sinks, separate shower and garden tub, linen closet and a water closet. The third floor features a bedroom or flex space with a vaulted ceiling. Outside you will enjoy a fenced in yard with a two car detached garage.This move in ready home is located in the highly desired DD2 school district and awaits new owners.
Presented By:
Interior Features for 124 Tin Can Alley
Bedrooms
Primary Bedroom FeaturesCeiling Fan(s), Garden Tub/Shower, Multiple Closets, Outside Access, Walk-In Closet(s)
Total Bedrooms4
Bathrooms
Half Baths1
Other Interior Features
Air Conditioning Y/NYes
Fireplace Y/NNo
FlooringLuxury Vinyl
Heating Y/NYes
Interior AmenitiesCeiling - Smooth, Walk-In Closet(s), Ceiling Fan(s), Eat-in Kitchen, Family, Formal Living, Living/Dining Combo, Pantry, Separate Dining
Laundry FeaturesElectric Dryer Hookup, Laundry Room
Other Rooms
Room TypeEat-In-Kitchen, Family, Formal Living, Laundry, Living/Dining Combo, Pantry, Separate Dining
General for 124 Tin Can Alley
Architectural StyleCharleston Single, Traditional
Attached Garage No
Building Area UnitsSquare Feet
Carport Spaces
Carport Y/NNo
CitySummerville
Community FeaturesPark, Pool
Construction MaterialsVinyl Siding
CoolingCentral Air
CountyDorchester
DirectionsExit 194 To W Butternut Street.
Elementary SchoolKnightsville
Full Baths2
Garage Spaces2
Garage Y/NYes
HeatingCentral
High SchoolSummerville
LevelsTwo
Lot Size Square Feet6534
Lot Size UnitsAcres
MLS Area63 - Summerville/Ridgeville
Middle/Junior High SchoolDubose
ModificationTimestamp2025-08-14T09:45:47.209Z
New ConstructionNo
Other StructuresNo
Patio/Porch FeaturesFront Porch
Primary Bedroom LevelLower, Upper
Property Attached Y/NNo
Property SubtypeSingle Family Detached
Property TypeResidential
RoofArchitectural
SewerPublic Sewer
Standard StatusActive
StatusActive
Stories Count3
Structure TypePatio
Subdivision NameReminisce
UtilitiesDominion Energy
Year Built2010
Exterior for 124 Tin Can Alley
Building Area Total1896
Covered Spaces2
Exterior AmenitiesBalcony, Rain Gutters
Foundation DetailsSlab
Lot Features0 - .5 Acre, High
Lot Size Acres0.15
Lot Size Area0.15
Parking Features2 Car Garage, Detached, Off Street
Total Parking2
Water SourcePublic
Additional Details
Price History
Schools
Middle School
Dubose Middle School
Elementary School
Knightsville Elementary School
High School
Summerville High School

Ann Frasier
Associate

 Beds • 4
Beds • 4 Full/Half Baths • 2 / 1
Full/Half Baths • 2 / 1 SQFT • 1,896
SQFT • 1,896 Garage • 2
Garage • 2