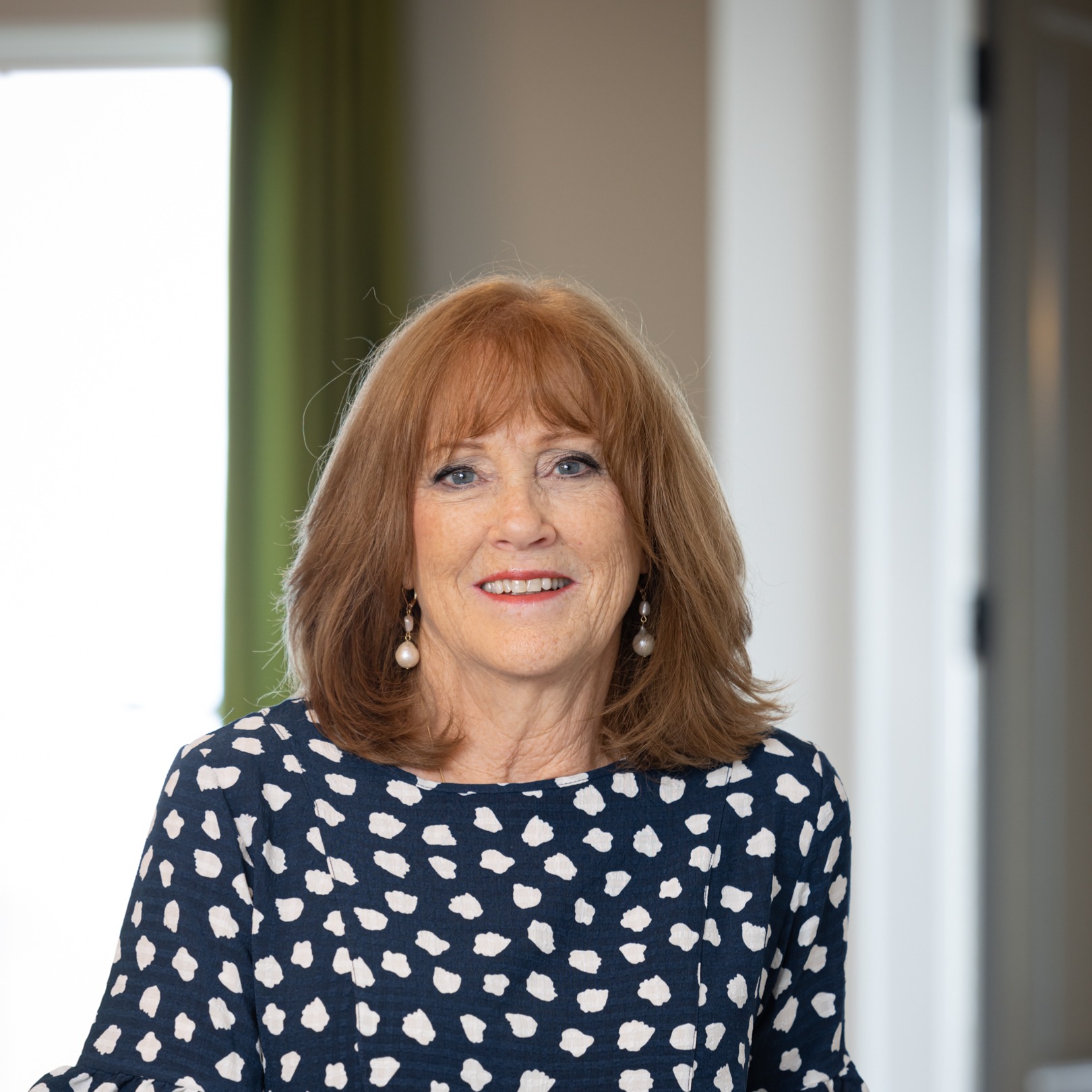Summerville, SC 29486 207 Billinger Street
$439,000



28 more





























Presented By:
Home Details
***Seller offering 5K towards Closing Costs***Introducing a stunning new listing in the sought-after Carnes Crossroads community built by Sabal Homes! This beautifully crafted, low maintenance, 4-bedroom, 3.5-bathroom home in the St. James Park area offers both modern amenities and convenience. This move-in-ready home offers flexible layout with dual primary bedrooms one on each floor, perfect for privacy and comfort. BRAND NEW AMENITIES IN WALKING DISTANCE!!!A welcoming foyer greets you upon entry and provides a smooth transition into the heart of the home. Just beyond, a bright, thoughtfully designed kitchen filled with natural light seamlessly connects to the living area. The kitchen features stainless steel appliances, a gas range, ample cabinetry, and a spacious island.At the front of the home, the spacious primary suite features a tiled shower and an extra-large closet. Rounding out the first floor, you'll find a convenient laundry area and a well-placed drop zone for added functionality.
Upstairs, you'll find an open landing that's ideal for setting up an office or a quiet reading nook. Additionally, there's a spacious second primary bedroom with full en-suite bathroom and two more bedrooms, along with another bathroom, completing this comfortable and versatile upper level.
Outside, relax on the screened lanai, perfect for entertaining! Enjoy a low-maintenance yard that offers just the right amount of outdoor space, perfect for grilling and relaxing, without the upkeep. The detached garage is insulated and air controlled and would make a great home gym or workshop. Not to be missed is the brand new HVAC, featuring a 3.5 ton Heil condenser unit, 15 SEER model - perfect for steamy Charleston Summers!
Carnes Crossroads caters to an active and leisure lifestyle with two swimming pools, sports courts including tennis, basketball, and pickleball, a well-equipped fitness center, and a charming lake house. The community is filled with walking trails and even includes a farm, enhancing your living experience with fresh, local produce. There are also a plethora of community events like farmers markets, food truck Friday's and popular holiday events!
Uptown Carnes is just across the street, bustling with shops, eateries, and more exciting developments to come, like the new Publix opening in late 2025. Living here isn't just enjoyable, it feels like a permanent vacation.
Presented By:
Interior Features for 207 Billinger Street
Bedrooms
Primary Bedroom FeaturesGarden Tub/Shower, Multiple Closets, Sitting Room, Walk-In Closet(s)
Total Bedrooms4
Bathrooms
Half Baths1
Other Interior Features
Air Conditioning Y/NYes
Fireplace Y/NNo
FlooringLuxury Vinyl
Heating Y/NNo
Interior AmenitiesCeiling - Smooth, High Ceilings, Garden Tub/Shower, Walk-In Closet(s), Eat-in Kitchen, Living/Dining Combo, Pantry
Laundry FeaturesElectric Dryer Hookup, Washer Hookup, Laundry Room
General for 207 Billinger Street
Architectural StyleTraditional
Building Area UnitsSquare Feet
Carport Spaces
Carport Y/NNo
CitySummerville
Community FeaturesClubhouse, Fitness Center, Park, Pool, Tennis Court(s), Walk/Jog Trails
Construction MaterialsCement Siding
CoolingCentral Air
CountyBerkeley
DirectionsTurn Onto Carnes Crossroads Blvd, Pass The Lake And Turn Right Onto Garrison St Then First Right On Calibluff Dr, Turn Left Onto Billinger St. Home Is On The Left.
Elementary SchoolCarolyn Lewis
Energy EfficientHVAC, Roof
Entry LocationGround Level
Full Baths3
Garage Spaces2
Garage Y/NYes
Green Building Verification TypeHERS Index Score
High SchoolCane Bay High School
Home Warranty Y/NYes
LevelsTwo
Lot Size Square Feet5227.2
Lot Size UnitsAcres
MLS Area74 - Summerville, Ladson, Berkeley Cty
Middle/Junior High SchoolCarolyn Lewis
ModificationTimestamp2025-06-15T23:06:05.665Z
New ConstructionNo
Other StructuresNo
Patio/Porch FeaturesCovered
Primary Bedroom LevelLower, Upper
Property Attached Y/NNo
Property SubtypeSingle Family Detached
Property TypeResidential
RoofArchitectural
SewerPublic Sewer
Standard StatusActive Under Contract
StatusActive Contingent
Stories2
Subdivision NameCarnes Crossroads
UtilitiesBerkeley Elect Co-Op, City of Goose Creek
Year Built2017
Exterior for 207 Billinger Street
Building Area Total2438
Covered Spaces2
Exterior AmenitiesLawn Irrigation
FencingPrivacy, Fence - Wooden Enclosed
Foundation DetailsSlab
Lot Size Acres0.12
Lot Size Area0.12
Parking Features2 Car Garage, Off Street, Garage Door Opener
Total Parking2
Water SourcePublic
Additional Details
Price History
Schools
High School
Cane Bay High School
Middle School
Carolyn Lewis Middle School
Elementary School
Carolyn Lewis Elementary School

Vicki Huber
Associate

 Beds • 4
Beds • 4 Full/Half Baths • 3 / 1
Full/Half Baths • 3 / 1 SQFT • 2,438
SQFT • 2,438 Garage • 2
Garage • 2