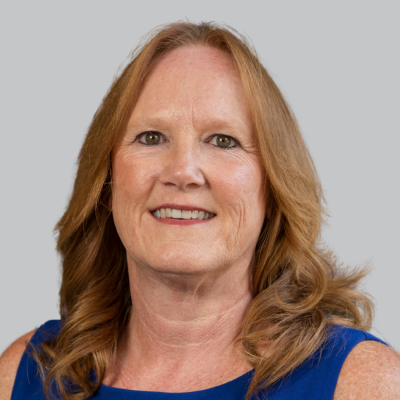Summerville, SC 29485 1156 Darling Street
$494,850
Sold: Jul 18, 2025



9 more










Presented By:
Home Details
Discover HORIZONS, a place where you can wake up with countless opportunities but no commitments. Where new friends share stories, ideas and adventures. Where a collection of the most sought-after amenities is at your fingertips. This is Horizons at Summers Corner, an exciting new Active Adult community in Summerville, SC. Featuring innovative, low-maintenance single story new homes. Luxury Vinyl floors, tile bath and laundry floors and a huge zero entry wall to wall tile shower with shower head and pull-out sprayer. Relax on the screened porch. Amenities to include fitness center, indoor and outdoor pool, tennis and pickle ball. all of this surrounded by the 26,000 sq ft clubhouse! This Redbud floor plan has 3 bay garage, gourmet kitchen, fireplace, 10 ft ceilings, 8 ft doors
Presented By:
General for 1156 Darling Street
Architectural StyleRanch, Traditional
Attached Garage Yes
Building Area UnitsSquare Feet
Carport Spaces
Carport Y/NNo
CitySummerville
Close Price494850
Community FeaturesClubhouse, Fitness Center, Gated, Lawn Maint Incl, Park, Pool, Trash, Walk/Jog Trails
Construction MaterialsVinyl Siding
CoolingCentral Air
CountyDorchester
DirectionsFrom Summerville: 17a To Summers Drive To Hwy 61, Right Horizons Is .25 On Left. Hwy 61 Pass Summers Corner .25 Passed Roundabout
Elementary SchoolSand Hill
Full Baths3
Garage Spaces3
Garage Y/NYes
HeatingForced Air, Natural Gas
High SchoolAshley Ridge
Home Warranty Y/NYes
LevelsOne
Lot Size Square Feet7405.2
Lot Size UnitsAcres
MLS Area63 - Summerville/Ridgeville
Middle/Junior High SchoolEast Edisto
ModificationTimestamp2025-07-19T13:39:45.806Z
New ConstructionYes
Other StructuresNo
Patio/Porch FeaturesScreened
Primary Bedroom LevelLower
Property Attached Y/NNo
Property SubtypeSingle Family Detached
Property TypeResidential
RoofArchitectural
SewerPublic Sewer
Standard StatusClosed
StatusClosed
Stories1
Subdivision NameSummers Corner
UtilitiesDominion Energy, Dorchester Cnty Water and Sewer Dept, Dorchester Cnty Water Auth
Year Built2025
Interior for 1156 Darling Street
Air Conditioning Y/NYes
Fireplace FeaturesFamily Room, Gas Log, One
Fireplace Y/NYes
FlooringCeramic Tile, Luxury Vinyl
Half Baths
Heating Y/NYes
Interior AmenitiesCeiling - Smooth, Tray Ceiling(s), High Ceilings, Kitchen Island, Walk-In Closet(s), Eat-in Kitchen, Family, Pantry
Laundry FeaturesWasher Hookup, Laundry Room
Primary Bedroom FeaturesWalk-In Closet(s)
Total Bedrooms3
Total Fireplaces1
Exterior for 1156 Darling Street
Building Area Total2518
Covered Spaces3
Exterior AmenitiesLawn Irrigation, Rain Gutters
Foundation DetailsSlab
Lot Features0 - .5 Acre
Lot Size Acres0.17
Lot Size Area0.17
Parking Features3 Car Garage, Attached, Garage Door Opener
Total Parking3
Water SourcePublic
Additional Details
Price History

Irene Stager
Realtor

 Beds • 3
Beds • 3 Baths • 3
Baths • 3 SQFT • 2,518
SQFT • 2,518 Garage • 3
Garage • 3