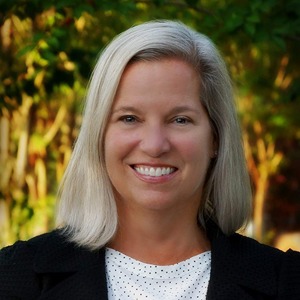Overland Park, KS 66223 14426 Marty Street
$515,000
Pending



23 more
























Presented By:
Home Details
Sun-drenched and stylish, The Bentley in Fieldstone Patio Villas, a Tom French community, welcomes you home! This desirable end-unit villa boasts abundant windows with elegant plantation shutters, filling the kitchen, dining, and living spaces with cheerful southern sunlight. Beautiful hardwood floors enhance the décor throughout the main level. Gather in the inviting island kitchen with casual dining area and cozy hearth room featuring a charming fireplace. The formal dining and living rooms include a tasteful built-in bar and second fireplace, perfect for entertaining. Retreat to the finished basement with family room, 4th bedroom and 3rd full bathroom. Step outside onto the relaxing deck, complete with pergola and shaded by mature trees—your perfect retreat!
Presented By:
Interior Features for 14426 Marty Street
Bedrooms
Total Bedrooms4
Bathrooms
Half Baths1
Other Interior Features
Above Grade Finished Area2213
Air Conditioning Y/NYes
BasementEgress Window(s), Finished, Sump Pump
Basement (Y/N)Yes
Below Grade Finished Area478
Dining Area FeaturesEat-In Kitchen
Fireplace FeaturesHearth Room
Fireplace Y/NYes
Floor Plan Features1.5 Stories
FlooringCarpet, Tile, Wood
Interior AmenitiesCeiling Fan(s), Kitchen Island, Painted Cabinets
Laundry FeaturesMain Level
Total Fireplaces2
Window FeaturesThermal Windows
General for 14426 Marty Street
AppliancesDishwasher, Disposal, Dryer, Microwave, Refrigerator, Built-In Electric Oven, Free-Standing Electric Oven, Stainless Steel Appliance(s), Washer
Architectural StyleTraditional
Assoc Fee Paid PerMonthly
Association Fee IncludesLawn Service, Insurance, Snow Removal, Trash
Association NameHome Association Solutions
Builder NameTom French
CityOverland Park
Construction MaterialsBoard & Batten Siding
CoolingElectric
CountyJohnson, KS
DirectionsMetcalf to 145th Terrace, turn West to Floyd, turn RIGHT or North to 144th Terrace and west to Marty
Elementary SchoolLakewood
Facing DirectionEast
Full Baths3
Garage Spaces2
Garage Y/NYes
HMS_MaintenanceProvidedYNNo
HOAYes
HOA Fee$370
HeatingForced Air
High SchoolBlue Valley West
High School DistrictBlue Valley
In Flood PlainUnknown
Listing TermsCash, Conventional, FHA, VA Loan
Lot Size Square Feet2688
Lot Size UnitsSquare Feet
MLS Area345 - N=135th;S=Co Ln;E=State Ln;W=Pflumm
Middle/Junior High SchoolLakewood
OwnershipPrivate
Patio/Porch FeaturesDeck
PossessionSpecific
Property SubtypeTownhouse
Property TypeResidential
Public RemarksSun-drenched and stylish, The Bentley in Fieldstone Patio Villas, a Tom French community, welcomes you home! This desirable end-unit villa boasts abundant windows with elegant plantation shutters, fillin
RoofComposition
Security FeaturesGated Community, Smoke Detector(s)
SewerPublic Sewer
Standard StatusPending
StatusPending
Subdivision NameFieldstone
Virtual TourClick here
Virtual TourClick here
Year Built2002
Exterior for 14426 Marty Street
Builder ModelBentley
Lot FeaturesAdjoin Greenspace
Lot Size Area2688
Other EquipmentBack Flow Device
Other Room FeaturesDen/Study
Parking FeaturesGarage Faces Front
Road ResponsibilityPrivate Maintenance
Road Surface TypePaved
Water SourceCity/Public - Verify
Additional Details
Price History
Schools
High School
Blue Valley West High School
Middle School
Lakewood Middle School
Elementary School
Lakewood Elementary School

Catherine Curran
Associate

 Beds • 4
Beds • 4 Full/Half Baths • 3 / 1
Full/Half Baths • 3 / 1 SQFT • 2,691
SQFT • 2,691 Garage • 2
Garage • 2