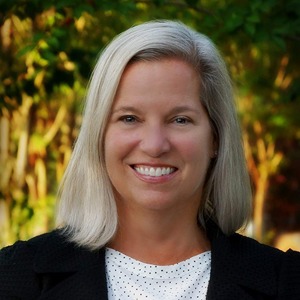Westfield, IN 46074 19113 River Jordan Pass
$409,452
Pending



30 more































Presented By:
Home Details
Olthof Homes proudly introduces the Cadenza! Experience low-maintenance living in this spacious 1,905 sq ft home, featuring two bedrooms and two bathrooms with a versatile flex room that can serve as an office or a third bedroom. This is the last Cadenza villa available in Westfield, located at 19113 River Jordan Pass. The home boasts an open concept design that includes a great room, breakfast area, and kitchen leading to a grand covered patio, ideal for entertaining. The exterior showcases Hardyplank siding in Iron Gray, complemented by knee-high cultured stone. Inside, enjoy Iceberg kitchen cabinets paired with white quartz countertops and a stylish backsplash. The generous Master Suite includes a private bath with a tiled shower featuring a frameless door, and a walk-in closet. Walk-in closets are also found in all bedrooms and the flex/den. You'll appreciate the luxury vinyl plank flooring throughout, except in the bedrooms, and the ceramic tile in the bathrooms. The main bathroom offers a double bowl vanity for added convenience. This is the largest villa offered by Olthof at 1,905 sq ft, with expansive covered front and rear porches. Additional features include upgraded GE appliances, a comprehensive architectural trim package, and a Rinnai tankless water heater. Olthof Homes is committed to building high-performance, energy-efficient residences with a third-party certified energy rating (HERS rating). Enjoy peace of mind with a 10-year structural warranty, a 4-year workmanship warranty on the roof, Low E windows, and an industry-leading Customer Care Program.
Presented By:
Interior Features for 19113 River Jordan Pass
Bedrooms
Main Level Bedrooms2
Total Bedrooms2
Bathrooms
Half Baths0
Total Baths2
Other Interior Features
LivingAreaSourceBuilder
Basement (Y/N)No
Interior AmenitiesBreakfast Bar, Center Island, Entrance Foyer, Hi-Speed Internet Availbl, Walk-in Closet(s)
Laundry FeaturesMain Level
General for 19113 River Jordan Pass
AppliancesDishwasher, Dryer, Electric Water Heater, Disposal, Microwave, Refrigerator, Tankless Water Heater, Washer
Architectural StyleRanch, TraditonalAmerican
Assoc Fee Paid PerQuarterly
Association AmenitiesClubhouse, Insurance, Maintenance, Pool, Trail(s)
Association Fee IncludesAssociation Builder Controls, Clubhouse, Entrance Common, Insurance, Maintenance, Walking Trails
Builder NameOlthof Homes
CityWestfield
Construction MaterialsAluminum Siding, Cultured Stone
CountyHamilton
DirectionsGPS Friendly
Elementary SchoolWashington Woods Elementary School
Full Baths2
Garage Spaces2
Garage Y/NYes
HOAYes
HOA Fee$143
HeatingElectric, Forced Air
High SchoolWestfield High School
High School DistrictWestfield-Washington Schools
Legal DescriptionAcreage .25, Section 29, Township 19, Range 4, Lindley Run, Section 2, Lot 299, Irregular Shape
LevelsOne
Lot Size Square Feet10890
MLS Area2913 - Hamilton - Washington
Middle/Junior High SchoolWestfield Middle School
ModificationTimestamp2025-06-17T13:33:07.358Z
New ConstructionYes
PossessionClosing
Property Attached Y/NNo
Property ConditionNew Construction
Property SubtypeSingle Family Residence
Property TypeResidential
Standard StatusPending
StatusPending
Subdivision NameLindley Run
Tax Lot299
Tax Year2023
Total Rooms6
TownshipWashington
Year Built2025
Exterior for 19113 River Jordan Pass
Building Area Total1905
Foundation DetailsSlab
Horse Amenities None
Lot Size Acres0.25
Parking FeaturesAttached
Water SourceMunicipal/City
Additional Details
Price History
Schools
High School
Westfield High School
Middle School
Westfield Middle School
Elementary School
Washington Woods Elementary School

Catherine Curran
Associate

 Beds • 2
Beds • 2 Baths • 2
Baths • 2 SQFT • 1,905
SQFT • 1,905 Garage • 2
Garage • 2