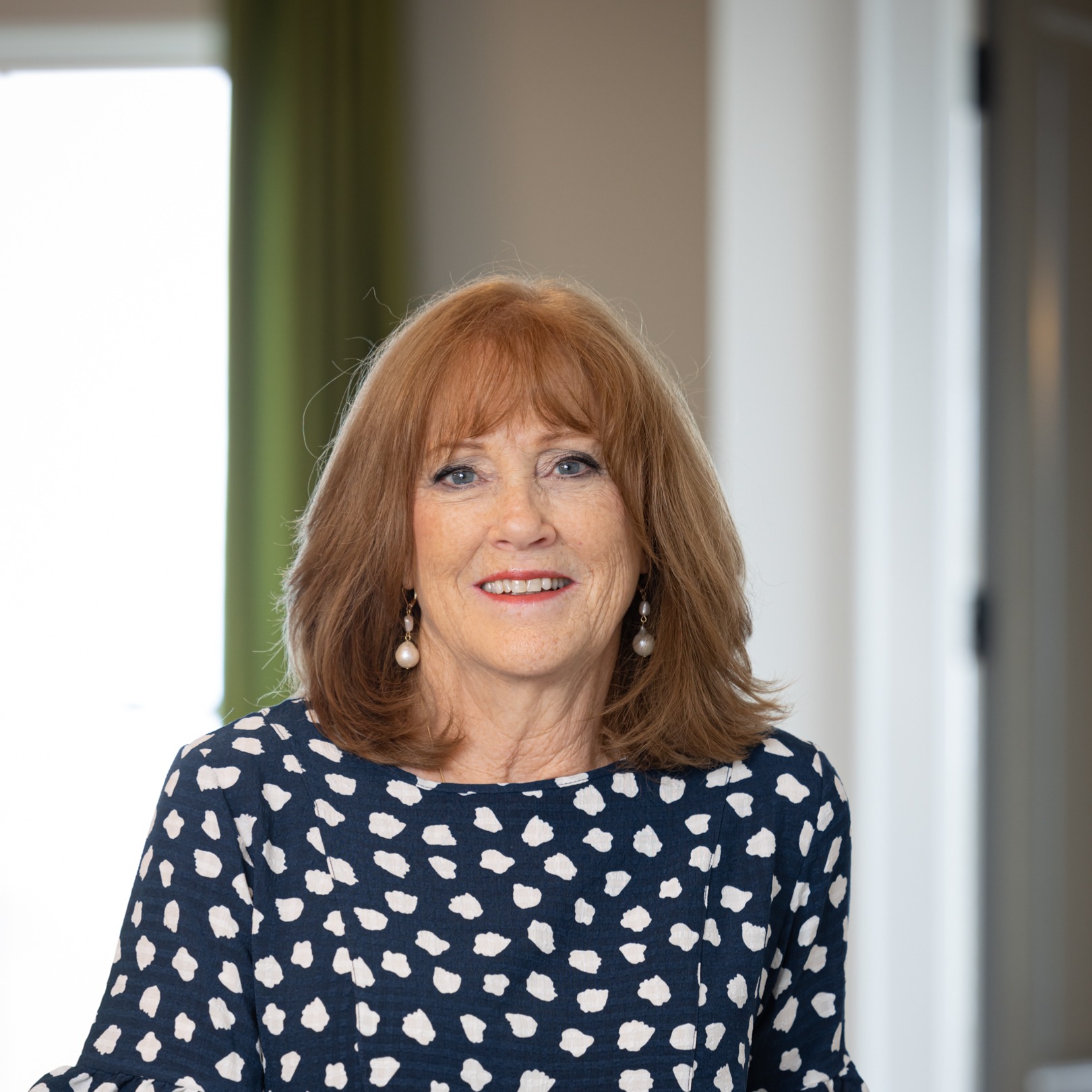Chesterfield, VA 23838 8518 Waterfowl Flyway
$590,950
Sold: Mar 14, 2024



10 more











Presented By: Kim Tierney with Virginia Colony Realty Inc.
Home Details
Welcome to the Treyburn III by Main Street Homes! This home offers first floor living featuring a luxurious primary bathroom and large walk-in closet in the primary bedroom. The beautiful kitchen and breakfast room overlook a spacious great room with soaring 10’ ceilings. The formal dining room has the perfect proximity to the kitchen for entertaining. Two additional first floor bedrooms share an adjacent bath. Includes a finished loft with rear dormer, an unfinished bedroom and attic storage. Options include a second floor finished bedroom and bathroom.
Presented By: Kim Tierney with Virginia Colony Realty Inc.
General for 8518 Waterfowl Flyway
Additional Parcels Y/NNo
AppliancesDishwasher, Disposal, Microwave, Oven
Architectural StyleCraftsman
Assoc Fee Paid PerAnnually
Association Fee IncludesCommonAreas
Attached Garage Yes
Buyer FinancingConventional
Carport Y/NNo
Close Price649202.0
Community FeaturesCommonGroundsArea, Clubhouse, CommunityPool, DeckPorch, Golf, HomeOwnersAssociation, Lake, Playground, Park, Pond, Pool, StreetLights, TennisCourts, TrailsPaths
Construction MaterialsDrywall, Frame, VinylSiding
CoolingElectric, Zoned
CountyChesterfield
Electric On Property Y/NNo
Elementary SchoolGates
Full Baths3
Garage Spaces2.0
Garage Y/NYes
HOAYes
HOA Fee$385.0
HeatingElectric, NaturalGas, Zoned
High SchoolMatoaca
Home Warranty Y/NNo
Interior FeaturesBedroomOnMainLevel, BreakfastArea, SeparateFormalDiningRoom, DoubleVanity, GraniteCounters, HighCeilings, KitchenIsland, BathInPrimaryBedroom, MainLevelPrimary, Pantry, WalkInClosets
Land Lease Y/NNo
Lease Considered Y/NNo
Lease Renewal Y/NNo
LevelsTwo
Lot Size UnitsAcres
MLS Area54 - Chesterfield
Middle/Junior High SchoolMatoaca
MobileHomeRemainsYNNo
New ConstructionYes
OwnershipCorporate
Ownership TypeCorporation
Patio/Porch FeaturesRearPorch, Screened
Pool FeaturesPool, Community
PossessionCloseOfEscrow
Property Attached Y/NNo
Property ConditionNewConstruction, UnderConstruction
Property Sub Type AdditionalSingleFamilyResidence
Property SubtypeSingleFamilyResidence
Property TypeResidential
Rent Control Y/NNo
RoofShingle
Senior Community Y/NNo
SewerSepticTank
Standard StatusClosed
StatusClosed
Stories2
Subdivision NameThe Highlands
Tax Annual Amount870.0
Tax Assessed Value95600
Tax Lot7
Tax Year2023
Total Rooms9
Waterfront Y/NNo
Year Built2023
Year Built DetailsNew
Interior for 8518 Waterfowl Flyway
Above Grade Finished Area2809.0
Air Conditioning Y/NYes
Basement (Y/N)No
BuyerOfficeEmailinfomls@gomsh.com
Fireplace FeaturesVented
Fireplace Y/NYes
FlooringCarpet, Vinyl, Wood
Half Baths0
Heating Y/NYes
Laundry FeaturesWasherHookup, DryerHookup
LivingAreaSourceBuilder
Total Baths3
Total Bedrooms3
Total Fireplaces1
Total Stories2
Exterior for 8518 Waterfowl Flyway
Crops Included Y/NNo
FencingNone
Horse Y/NNo
Irrigation Water Rights Y/NNo
Open Parking Y/NNo
Parking FeaturesAttached, Garage, GarageDoorOpener
SpaNo
Water SourcePublic

Vicki Huber
Associate

 Beds • 3
Beds • 3 Baths • 3
Baths • 3 SQFT • 2,809
SQFT • 2,809 Garage • 2
Garage • 2